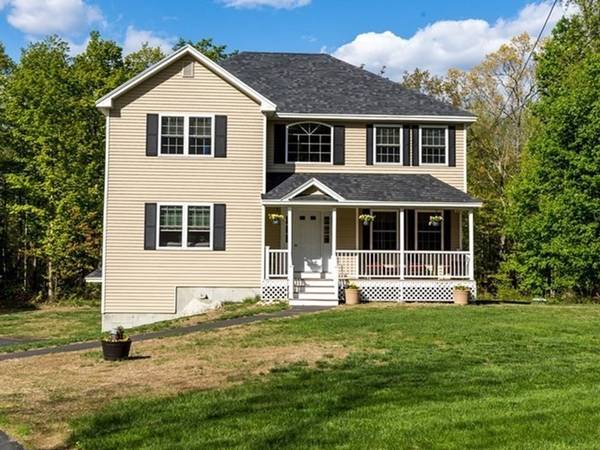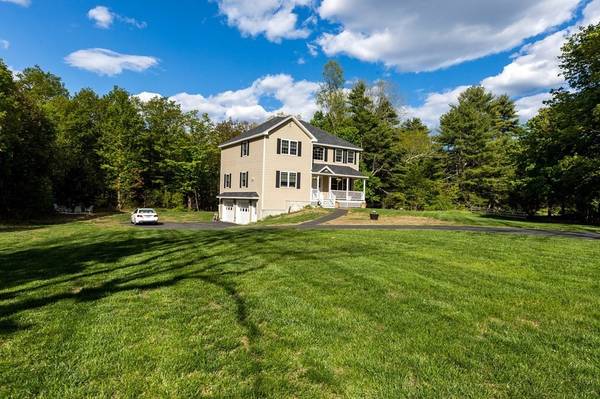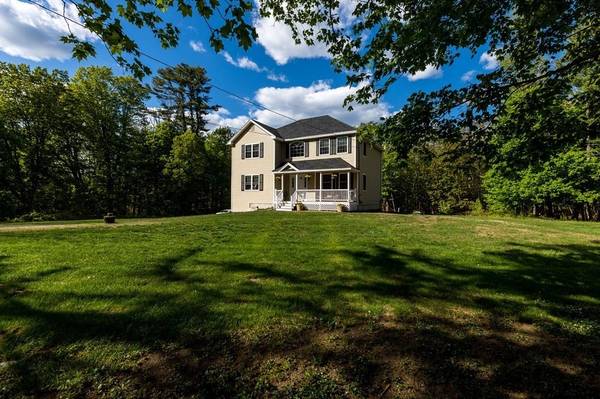For more information regarding the value of a property, please contact us for a free consultation.
276 Main St Danville, NH 03819
Want to know what your home might be worth? Contact us for a FREE valuation!

Our team is ready to help you sell your home for the highest possible price ASAP
Key Details
Sold Price $520,000
Property Type Single Family Home
Sub Type Single Family Residence
Listing Status Sold
Purchase Type For Sale
Square Footage 2,420 sqft
Price per Sqft $214
MLS Listing ID 72833132
Sold Date 07/16/21
Style Colonial
Bedrooms 3
Full Baths 2
Half Baths 1
Year Built 2013
Annual Tax Amount $9,148
Tax Year 2021
Lot Size 5.520 Acres
Acres 5.52
Property Description
Stunning young colonial home! The sellers have kept this home in pristine condition as you will see. Your new home offers sun filled living room open to formal dining room both with hardwood flooring and custom blinds. Beautiful tiled kitchen with granite counter tops, new backsplash and new stainless appliances. Perfect in home office- sitting room with hardwood flooring - half tiled bath complete your first floor. Upstairs your will find a master suite with hardwood flooring, walk in closet and 3/4 bath. Two additional generous bedrooms (one as large as the master bedroom) Laundry room and a full tiled bath. Clean basement with two car garage, sprinkler system (interior) water softener system (plumbed for central vac) Sit on your farmers porch or back deck and enjoy your 5.52 acre very private lot where your home sits far back off the road surrounded by nature. Minutes from Rte 125 and 10minutes from shopping & restaurants and close to Portsmouth, the Seacoast and Beaches.
Location
State NH
County Rockingham
Zoning Res
Direction Off Rt 111A
Rooms
Basement Garage Access, Radon Remediation System, Concrete
Primary Bedroom Level Second
Dining Room Flooring - Hardwood
Kitchen Flooring - Stone/Ceramic Tile, Countertops - Stone/Granite/Solid, Breakfast Bar / Nook, Stainless Steel Appliances
Interior
Interior Features Home Office
Heating Forced Air, Propane
Cooling Other
Flooring Wood, Tile, Carpet, Flooring - Hardwood
Appliance Range, Dishwasher, Refrigerator, Electric Water Heater
Laundry Second Floor
Basement Type Garage Access, Radon Remediation System, Concrete
Exterior
Garage Spaces 2.0
Roof Type Shingle
Total Parking Spaces 10
Garage Yes
Building
Lot Description Level
Foundation Concrete Perimeter
Sewer Private Sewer
Water Private
Read Less
Bought with Non Member • Non Member Office
Get More Information




