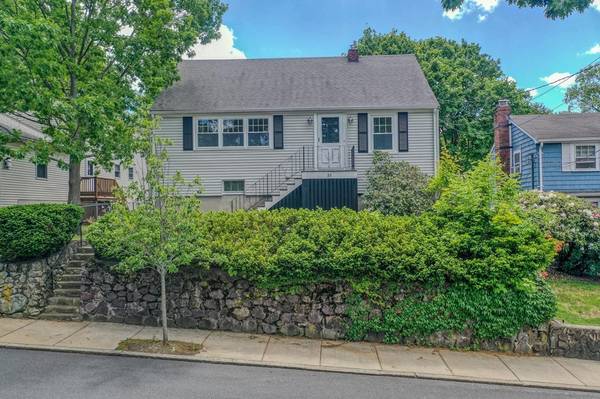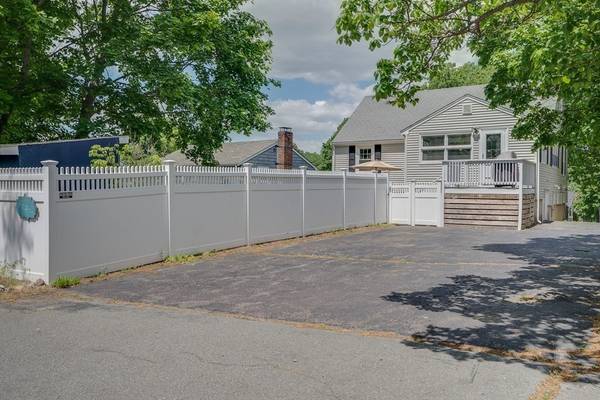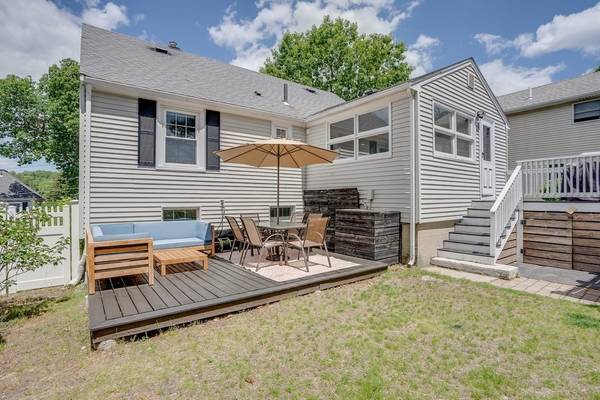For more information regarding the value of a property, please contact us for a free consultation.
33 Gordon St Malden, MA 02148
Want to know what your home might be worth? Contact us for a FREE valuation!

Our team is ready to help you sell your home for the highest possible price ASAP
Key Details
Sold Price $638,800
Property Type Single Family Home
Sub Type Single Family Residence
Listing Status Sold
Purchase Type For Sale
Square Footage 1,674 sqft
Price per Sqft $381
Subdivision Forestdale
MLS Listing ID 72842887
Sold Date 07/16/21
Style Cape
Bedrooms 4
Full Baths 1
HOA Y/N false
Year Built 1945
Annual Tax Amount $5,843
Tax Year 2021
Lot Size 5,227 Sqft
Acres 0.12
Property Description
1st Open House Sat & Sun Jun 5th & 6th from Noon to 2 PM. Beautiful 4 bed Cape in Forestdale less than one mile from the Orange Line @ Oak Grove offers a lot to appreciate. The large modern kitchen with island, tons of storage, stainless appliances, huge picture window plus a new gas stove is open to your next favorite flexible hang out space - The Bonus Room! The bonus is you can choose the lifestyle: endless possibilities from eating meals, doing homework, reading a book, coffee in the morning, streaming on the iPad. A 2nd large living area accommodates more activities. 2 beds down, one with double closets are light & bright & finished in hardwoods. Updated bath rounds out the first level. 2 beds up, one rather large with ample closet/storage space. Huge walk-out basement can accommodate a home gym, a work shop plus room to spare. Unique double driveway off Goodwin Ave is the ultimate in convenience. Fenced yard, cool deck, storage building too. Offers due Tuesday June 8th at Noon.
Location
State MA
County Middlesex
Zoning ResA
Direction Driveway to 33 Gordon St is on Goodwin Ave. Look for sign. Main St to Forest to Goodwin Ave.
Rooms
Basement Full, Walk-Out Access, Interior Entry, Concrete, Unfinished
Primary Bedroom Level Main
Kitchen Flooring - Vinyl, Window(s) - Picture, Countertops - Upgraded, Kitchen Island, Cabinets - Upgraded, Open Floorplan, Recessed Lighting, Stainless Steel Appliances, Gas Stove, Lighting - Pendant, Lighting - Overhead
Interior
Interior Features Open Floorplan, Recessed Lighting, Bonus Room, Internet Available - Broadband, High Speed Internet
Heating Baseboard, Natural Gas
Cooling Central Air
Flooring Tile, Hardwood, Flooring - Vinyl
Appliance Range, Dishwasher, Disposal, Microwave, Refrigerator, Freezer, Washer, Dryer, Range Hood, Gas Water Heater, Tank Water Heater, Plumbed For Ice Maker, Utility Connections for Gas Range, Utility Connections for Electric Dryer
Laundry In Basement
Basement Type Full, Walk-Out Access, Interior Entry, Concrete, Unfinished
Exterior
Exterior Feature Rain Gutters, Storage
Fence Fenced/Enclosed, Fenced
Community Features Public Transportation, Shopping, Park, Walk/Jog Trails, Golf, Medical Facility, Laundromat, Bike Path, Conservation Area, Highway Access, House of Worship, Private School, Public School, T-Station, Sidewalks
Utilities Available for Gas Range, for Electric Dryer, Icemaker Connection
Roof Type Shingle
Total Parking Spaces 4
Garage No
Building
Lot Description Easements, Level, Sloped
Foundation Block
Sewer Public Sewer
Water Public
Schools
Elementary Schools Forestdale
Middle Schools Forestdale
High Schools Malden Hs
Others
Senior Community false
Read Less
Bought with The Rasner Group • Keller Williams Realty Boston Northwest



