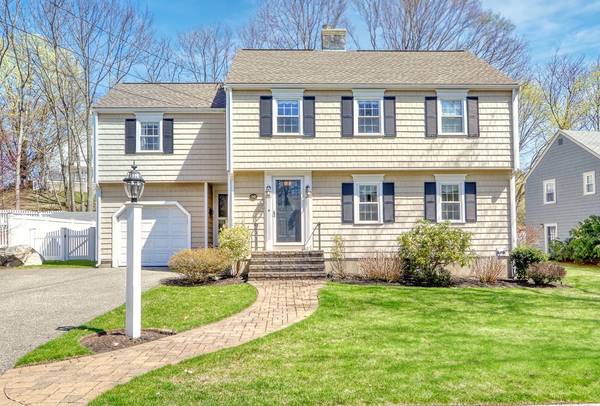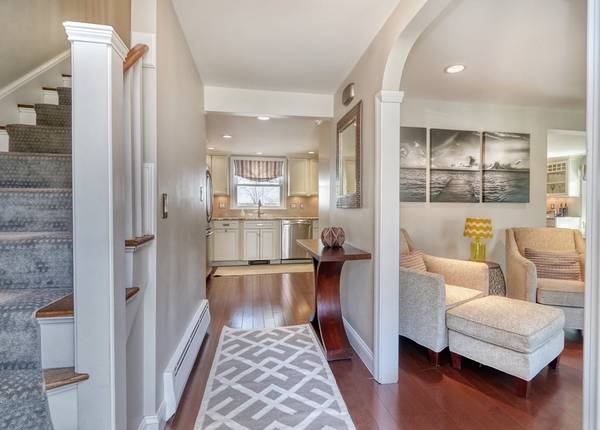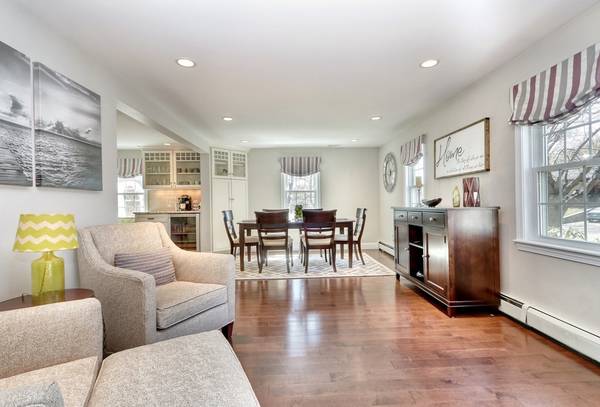For more information regarding the value of a property, please contact us for a free consultation.
10 Plymouth Cir Melrose, MA 02176
Want to know what your home might be worth? Contact us for a FREE valuation!

Our team is ready to help you sell your home for the highest possible price ASAP
Key Details
Sold Price $1,135,000
Property Type Single Family Home
Sub Type Single Family Residence
Listing Status Sold
Purchase Type For Sale
Square Footage 2,388 sqft
Price per Sqft $475
Subdivision Mount Hood
MLS Listing ID 72821924
Sold Date 07/14/21
Style Garrison
Bedrooms 4
Full Baths 2
Half Baths 1
Year Built 1950
Annual Tax Amount $7,926
Tax Year 2021
Lot Size 7,405 Sqft
Acres 0.17
Property Description
The picture-perfect home you have been waiting for is here! This move-in ready 4 bed, 2.5 bath colonial has it all-charm with all the modern conveniences, on a quiet cul de sac just steps from Mt Hood golf course. The first level is an entertainer's dream! The lovely combined sitting/dining space leads into a stunning designer chef's kitchen, complete with SS appliances, granite counters, and an oversized peninsula, separate wine/coffee bar. Gleaming hardwood floors. Expansive, light-filled family room with vaulted ceilings and french doors that leads out to a beautiful backyard setting. Oversized Trex deck and separate paver patio allow plenty of options for outdoor entertaining and relaxing in your fenced yard with views of the golf course. The second floor features 4 bedrooms and 2 beautifully updated full bathrooms.The lower level includes a flexible space ideal for work or leisure. Built-in dual desk space, separate sitting area, fireplace. CA. Meticulously maintained property!
Location
State MA
County Middlesex
Zoning SRB
Direction Upham Street to Altamont to Plymouth Circle
Rooms
Family Room Flooring - Hardwood
Basement Full
Primary Bedroom Level Second
Dining Room Flooring - Hardwood
Kitchen Flooring - Hardwood
Interior
Interior Features Bonus Room
Heating Baseboard
Cooling Central Air
Flooring Hardwood
Fireplaces Number 1
Appliance Dishwasher, Disposal, Refrigerator
Laundry In Basement
Basement Type Full
Exterior
Exterior Feature Rain Gutters, Professional Landscaping, Decorative Lighting
Garage Spaces 1.0
Fence Fenced
Community Features Golf
Roof Type Shingle
Total Parking Spaces 4
Garage Yes
Building
Foundation Block
Sewer Public Sewer
Water Public
Architectural Style Garrison
Schools
Middle Schools Melrose
High Schools Melrose
Read Less
Bought with Leeman & Gately • Compass



