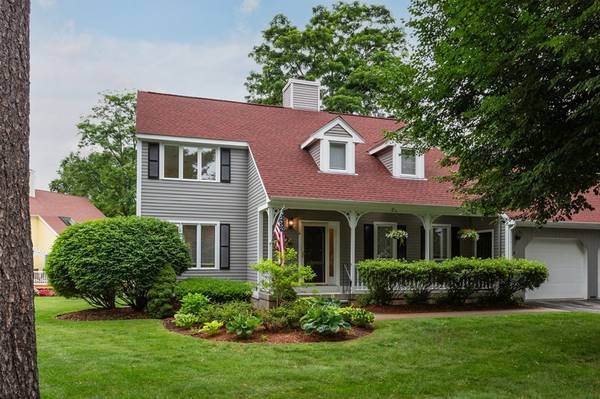For more information regarding the value of a property, please contact us for a free consultation.
4 Carriage Lane #11 Nashua, NH 03063
Want to know what your home might be worth? Contact us for a FREE valuation!

Our team is ready to help you sell your home for the highest possible price ASAP
Key Details
Sold Price $444,000
Property Type Condo
Sub Type Condominium
Listing Status Sold
Purchase Type For Sale
Square Footage 1,850 sqft
Price per Sqft $240
MLS Listing ID 72857987
Sold Date 07/19/21
Bedrooms 3
Full Baths 2
Half Baths 1
HOA Fees $410/mo
HOA Y/N true
Year Built 1995
Annual Tax Amount $6,098
Tax Year 2021
Property Description
Welcome home to this beautiful semi-detached Condo with covered porch located in the desirable Holden Farm Community. This home offers the discerning Buyer a spacious, private home situated on a quiet cul-de-sac. There's a spacious 1st floor Master Suite with direct access to the deck to enjoy your 1st cup of morning coffee. The 1st floor also includes eat-in Kitchen, Laundry, ½ Bath, open-concept Living/Dining room with hardwood floors, vaulted ceiling, cozy Fireplace and sliders leading to the large deck that's great for entertaining. The 2nd floor features a charming, balconied Loft, full Bath and 2 more spacious Bedrooms. There's Central Air, attached Garage and full Basement. Association amenities include a club house, in-ground pool, tennis courts and more. You'll love being a part of this pet-friendly community and all it has to offer! Located minutes from downtown Nashua and Route 3. Choice Home Warranty included. Broker Interest.
Location
State NH
County Hillsborough
Zoning R-18
Direction Coburn Avenue to Sugar Hill, left on Carriage Lane, Unit is 2nd on Left.
Rooms
Primary Bedroom Level First
Interior
Interior Features Loft
Heating Forced Air, Natural Gas
Cooling Central Air
Flooring Tile, Carpet, Hardwood
Fireplaces Number 1
Appliance Range, Dishwasher, Microwave, Refrigerator, Gas Water Heater, Plumbed For Ice Maker, Utility Connections for Gas Range, Utility Connections for Gas Dryer
Laundry Gas Dryer Hookup, Washer Hookup, First Floor, In Unit
Exterior
Exterior Feature Rain Gutters, Professional Landscaping, Sprinkler System
Garage Spaces 1.0
Pool Association, In Ground
Utilities Available for Gas Range, for Gas Dryer, Washer Hookup, Icemaker Connection
Roof Type Asphalt/Composition Shingles
Total Parking Spaces 1
Garage Yes
Building
Story 2
Sewer Public Sewer
Water Public
Others
Pets Allowed Yes
Pets Allowed Yes
Read Less
Bought with Elizabeth Levesque • Bean Group



