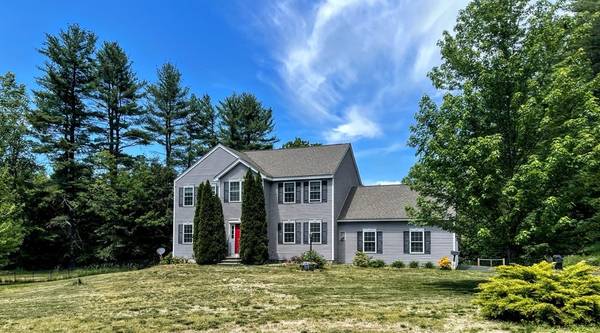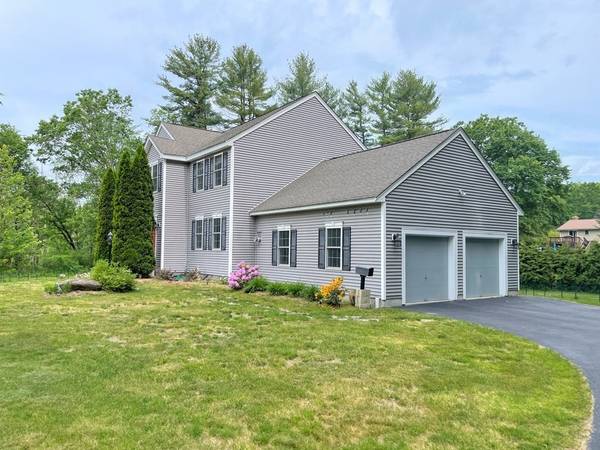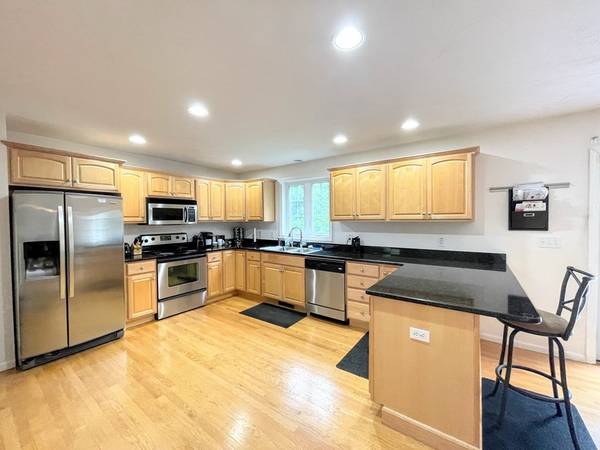For more information regarding the value of a property, please contact us for a free consultation.
149 Groton Rd Shirley, MA 01464
Want to know what your home might be worth? Contact us for a FREE valuation!

Our team is ready to help you sell your home for the highest possible price ASAP
Key Details
Sold Price $530,000
Property Type Single Family Home
Sub Type Single Family Residence
Listing Status Sold
Purchase Type For Sale
Square Footage 2,320 sqft
Price per Sqft $228
MLS Listing ID 72839583
Sold Date 07/19/21
Style Colonial
Bedrooms 4
Full Baths 2
Half Baths 1
HOA Y/N false
Year Built 2005
Annual Tax Amount $6,372
Tax Year 2021
Lot Size 1.730 Acres
Acres 1.73
Property Description
Room to roam. This quality-built colonial offers 1.7 acres of open space with a fenced in back yard. Enjoy some summer fun out on the open deck or covered patio, two great spots for entertaining and BBQ's. You will be delighted with all this home has to offer from the beautiful hardwood floors to the cozy living room with gas fireplace. The spacious kitchen will delight your inner chef with its solid maple cabinets, granite countertops and stainless appliances. This home offers a sunny dining area and a separate formal dining room or in home office. Main floor also hosts a 1/2 bath and private laundry room with inside access to both the attached two car garage and roomy basement. Second floor is quite spacious with 4 bedrooms, and 2 full baths. The master bedroom has a large walk-in closet and private bath with a whirlpool tub. Seller is arranging the Title 5 inspection. Easy to show and quick closing possible.
Location
State MA
County Middlesex
Zoning RR
Direction Use GPS
Rooms
Basement Full
Primary Bedroom Level Second
Dining Room Flooring - Hardwood
Kitchen Flooring - Hardwood, Countertops - Stone/Granite/Solid, Breakfast Bar / Nook
Interior
Heating Forced Air, Oil
Cooling Central Air
Flooring Wood, Hardwood
Fireplaces Number 1
Fireplaces Type Living Room
Appliance Range, Dishwasher, Refrigerator, Washer, Dryer, Electric Water Heater, Tank Water Heater, Utility Connections for Electric Range
Laundry Flooring - Stone/Ceramic Tile, First Floor, Washer Hookup
Basement Type Full
Exterior
Exterior Feature Storage
Garage Spaces 2.0
Fence Fenced/Enclosed
Community Features Medical Facility, Highway Access, House of Worship, Public School
Utilities Available for Electric Range, Washer Hookup
Roof Type Shingle
Total Parking Spaces 4
Garage Yes
Building
Lot Description Level
Foundation Concrete Perimeter
Sewer Private Sewer
Water Private
Architectural Style Colonial
Others
Senior Community false
Read Less
Bought with Donna Bursey • ERA Key Realty Services



