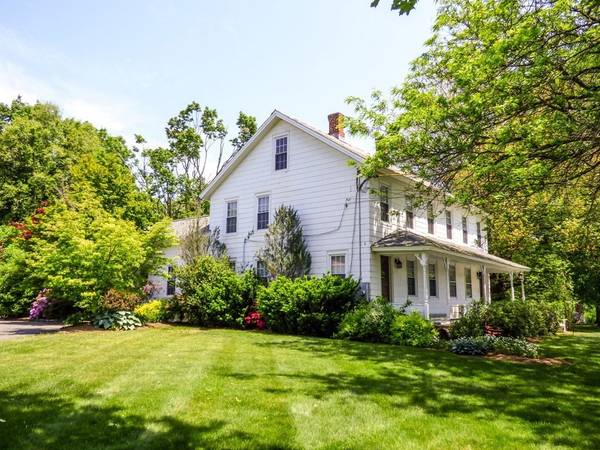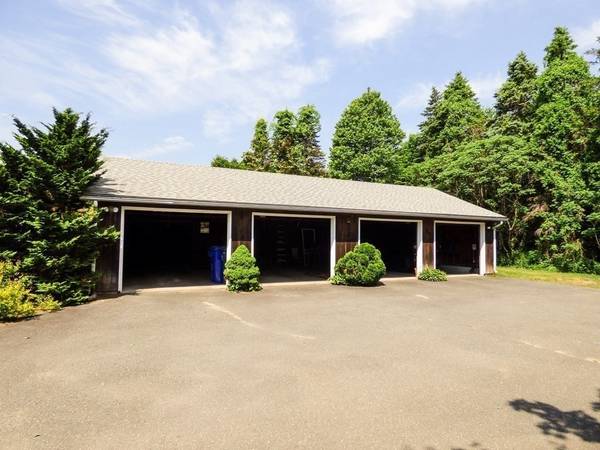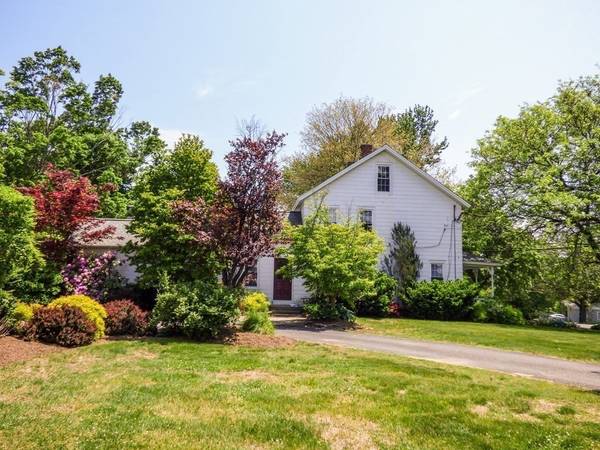For more information regarding the value of a property, please contact us for a free consultation.
6 Bridge St Hatfield, MA 01038
Want to know what your home might be worth? Contact us for a FREE valuation!

Our team is ready to help you sell your home for the highest possible price ASAP
Key Details
Sold Price $475,000
Property Type Multi-Family
Sub Type 2 Family - 2 Units Side by Side
Listing Status Sold
Purchase Type For Sale
Square Footage 3,300 sqft
Price per Sqft $143
MLS Listing ID 72841766
Sold Date 07/12/21
Bedrooms 4
Full Baths 3
Year Built 1880
Annual Tax Amount $6,680
Tax Year 2021
Lot Size 0.950 Acres
Acres 0.95
Property Description
This versatile Hatfield property will check so many of your boxes. Beautifully renovated contemporary colonial combines old world charm with practicality. The main house has 3 bedrooms, 2 full baths, lovely center kitchen book-ended by an open concept dining/living area and family room w/cathedral ceiling, wood stove and slider out to the deck and landscaped yard. Full bath rounds out the spacious 1st floor highlighted with tile and wood floors. Upstairs are 3 bedrooms, bath w/ stack laundry and tile shower, plus stairs to the walk up attic. 3 zones of gas heat make this an economical house to heat. On the other side of the wood deck you'll discover the entrance to the large 1 bedroom apt - wonderful tenant provides help with the mortgage or make this the perfect in-law/guest/home office space. Separate laundry, basement entrances & utilities, the town classifies as a 2 family home. Outside space is magical w/ koi pond, deck, front porch, gardens, 4 car garage with workshop!
Location
State MA
County Hampshire
Zoning RR
Direction Elm to Prospect to Bridge
Rooms
Basement Full, Crawl Space, Interior Entry, Concrete
Interior
Interior Features Unit 1 Rooms(Living Room, Dining Room, Kitchen, Office/Den), Unit 2 Rooms(Living Room, Dining Room, Mudroom)
Heating Unit 1(Forced Air, Gas, Wood, Wood Stove), Unit 2(Hot Water Baseboard, Gas)
Cooling Unit 1(None)
Flooring Wood, Tile, Vinyl, Varies Per Unit, Hardwood
Fireplaces Number 1
Appliance Unit 1(Range, Dishwasher, Disposal, Refrigerator, Washer, Dryer), Unit 2(Range, Refrigerator), Gas Water Heater, Tank Water Heater, Utility Connections for Gas Range, Utility Connections for Electric Dryer
Laundry Washer Hookup, Unit 2 Laundry Room
Basement Type Full, Crawl Space, Interior Entry, Concrete
Exterior
Exterior Feature Rain Gutters, Professional Landscaping
Garage Spaces 4.0
Community Features Shopping, Park, Walk/Jog Trails, Conservation Area, Highway Access, House of Worship, Public School
Utilities Available for Gas Range, for Electric Dryer, Washer Hookup
Roof Type Shingle, Slate
Total Parking Spaces 6
Garage Yes
Building
Lot Description Level
Story 3
Foundation Stone, Brick/Mortar
Sewer Public Sewer
Water Public
Schools
Elementary Schools Hatfield
Middle Schools Smith Academy
High Schools Smith Academy
Others
Senior Community false
Read Less
Bought with Kim Raczka • 5 College REALTORS® Northampton
Get More Information




