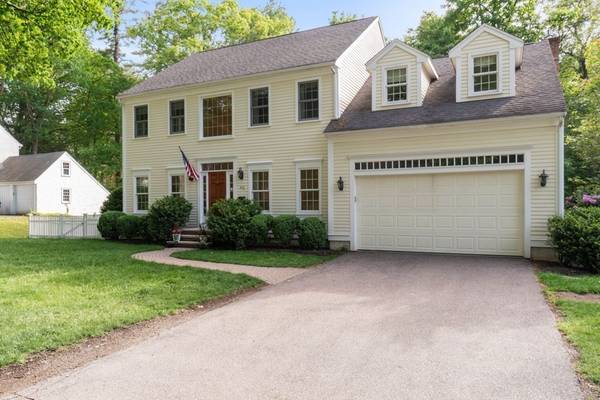For more information regarding the value of a property, please contact us for a free consultation.
46 Earle Road Wellesley, MA 02481
Want to know what your home might be worth? Contact us for a FREE valuation!

Our team is ready to help you sell your home for the highest possible price ASAP
Key Details
Sold Price $1,890,000
Property Type Single Family Home
Sub Type Single Family Residence
Listing Status Sold
Purchase Type For Sale
Square Footage 3,350 sqft
Price per Sqft $564
Subdivision Bates
MLS Listing ID 72842162
Sold Date 07/21/21
Style Colonial
Bedrooms 4
Full Baths 3
Half Baths 1
Year Built 2003
Annual Tax Amount $15,933
Tax Year 2021
Lot Size 10,018 Sqft
Acres 0.23
Property Description
Picture perfect Colonial in desirable Bates neighborhood features a fabulous floor plan for every day living. The two story foyer, streaming with natural light, welcomes you into this bright & cheery home. Lovely living with gas fireplace opens to elegant dining room for ease of entertaining. Sun splashed kitchen with dining area flows to inviting family room with soaring ceilings & stone fireplace. First floor office includes French doors for privacy. Keep belonging neat & tidy in the fabulous mudroom featuring a built in closet system. Primary bedroom includes spa bathroom, tray ceiling & walk in closet. Three additional generous size bedrooms & a full bathroom complete the second floor. Spectacular walk out lower level includes a kitchenette and full bathroom. Fenced in yard offers incredible play space. Move right into this timeless colonial in one of Wellesley's most beloved neighborhoods. Close proximity to Boulder Brook Reservation and Bates Elementary School. Welcome home!
Location
State MA
County Norfolk
Zoning SR10
Direction Pilgrim Road To Earle Road
Rooms
Family Room Skylight, Flooring - Hardwood, Open Floorplan, Recessed Lighting
Basement Full
Primary Bedroom Level Second
Dining Room Flooring - Hardwood, Open Floorplan, Wainscoting
Kitchen Flooring - Hardwood, Kitchen Island, Deck - Exterior, Exterior Access, Recessed Lighting
Interior
Interior Features Closet/Cabinets - Custom Built, Wet bar, Home Office, Mud Room, Play Room, Media Room
Heating Forced Air, Natural Gas
Cooling Central Air
Flooring Tile, Carpet, Hardwood, Flooring - Hardwood, Flooring - Stone/Ceramic Tile, Flooring - Wall to Wall Carpet
Fireplaces Number 3
Fireplaces Type Family Room, Living Room
Appliance Oven, Dishwasher, Disposal, Microwave, Countertop Range, Refrigerator, Washer, Dryer
Laundry Electric Dryer Hookup, Washer Hookup, Second Floor
Basement Type Full
Exterior
Exterior Feature Stone Wall
Garage Spaces 4.0
Fence Fenced/Enclosed, Fenced
Community Features Public Transportation, Shopping, Tennis Court(s), Park, Walk/Jog Trails, Bike Path, Conservation Area, Public School
Roof Type Shingle
Total Parking Spaces 4
Garage Yes
Building
Foundation Concrete Perimeter
Sewer Public Sewer
Water Public
Architectural Style Colonial
Schools
Elementary Schools Wps
Middle Schools Wms
High Schools Whs
Read Less
Bought with Rebecca Zeng • Quintess Real Estate

