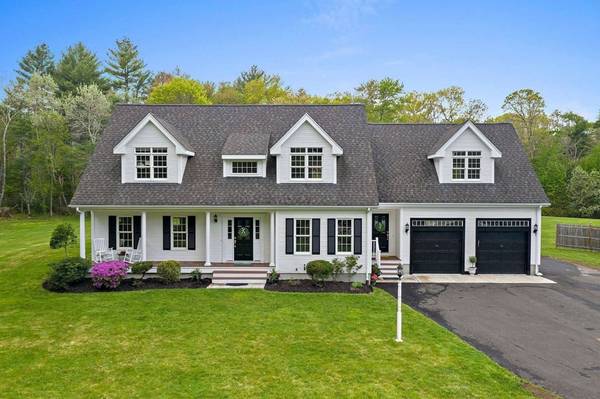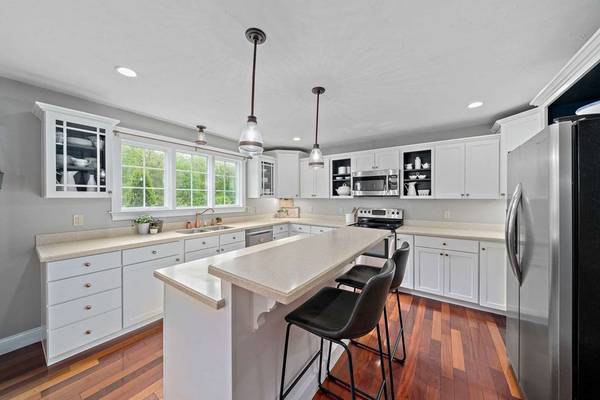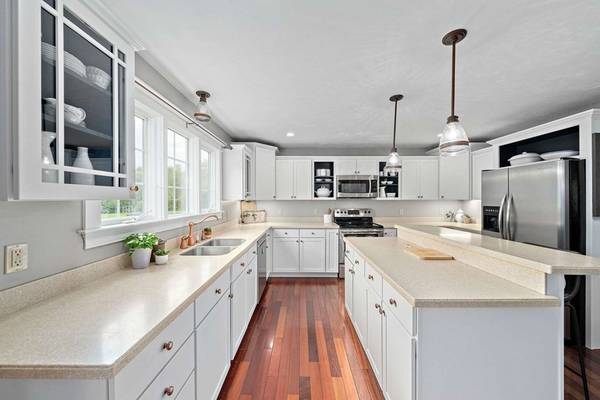For more information regarding the value of a property, please contact us for a free consultation.
528 Tremont St Taunton, MA 02780
Want to know what your home might be worth? Contact us for a FREE valuation!

Our team is ready to help you sell your home for the highest possible price ASAP
Key Details
Sold Price $640,000
Property Type Single Family Home
Sub Type Single Family Residence
Listing Status Sold
Purchase Type For Sale
Square Footage 3,000 sqft
Price per Sqft $213
Subdivision Rehoboth Town Line
MLS Listing ID 72832861
Sold Date 07/22/21
Style Cape
Bedrooms 4
Full Baths 2
Half Baths 1
HOA Y/N false
Year Built 2006
Annual Tax Amount $7,975
Tax Year 2021
Lot Size 3.260 Acres
Acres 3.26
Property Description
Take a drive up your newly paved country lane to a move-in ready, 3,000 sq. ft., custom-built home! On a picturesque 3.26-acre private lot, surrounded by woods, this property is nestled in a sought-after neighborhood near the Rehoboth town line. The spacious interior has a sparkling, eat-in kitchen with tons of cabinet space. Main floor continues with cozy great room, large living room, formal dining room, mudroom, and updated bath. Upstairs, huge master bdrm includes en-suite and walk-in closet. Three more spacious bedrooms, a bonus room (or 5th bdrm), and another renovated bathroom (w/laundry) completes the 2nd floor. There are so many extras to love about this home, from Brazilian cherry floors, 9ft. ceilings/cathedral ceilings, moldings, fireplace, 2 car garage, walk-out basement roughed for a bathroom and ready for expansion, pool, raised-bed garden, apple orchard, fire-pit, and professional landscaping. Take a breath at your new restful getaway with nothing to do, but enjoy!
Location
State MA
County Bristol
Zoning RURRES
Direction Situated at cross of Tremont and Burt near the Rehoboth town line, minutes from 495 and MBTA station
Rooms
Family Room Flooring - Hardwood, Cable Hookup, Open Floorplan, Recessed Lighting
Basement Full, Walk-Out Access, Interior Entry, Sump Pump, Concrete, Unfinished
Primary Bedroom Level Second
Dining Room Flooring - Hardwood, Chair Rail, Open Floorplan
Kitchen Flooring - Hardwood, Dining Area, Balcony / Deck, Pantry, Countertops - Stone/Granite/Solid, French Doors, Kitchen Island, Cable Hookup, Exterior Access, Open Floorplan, Recessed Lighting
Interior
Interior Features Central Vacuum, Sauna/Steam/Hot Tub
Heating Forced Air, Oil
Cooling Central Air, Dual
Flooring Tile, Carpet, Hardwood
Fireplaces Number 1
Fireplaces Type Family Room
Appliance Dishwasher, Microwave, Countertop Range, Refrigerator, Freezer, Washer, Dryer, Water Softener, Electric Water Heater, Plumbed For Ice Maker, Utility Connections for Electric Dryer
Laundry Washer Hookup
Basement Type Full, Walk-Out Access, Interior Entry, Sump Pump, Concrete, Unfinished
Exterior
Exterior Feature Professional Landscaping, Stone Wall
Garage Spaces 2.0
Pool Above Ground
Community Features Public Transportation, Park, Walk/Jog Trails, Medical Facility, Conservation Area, Public School
Utilities Available for Electric Dryer, Washer Hookup, Icemaker Connection
Roof Type Shingle
Total Parking Spaces 6
Garage Yes
Private Pool true
Building
Lot Description Gentle Sloping
Foundation Concrete Perimeter
Sewer Private Sewer
Water Private
Architectural Style Cape
Read Less
Bought with Matos Home Team • RE/MAX Real Estate Center



