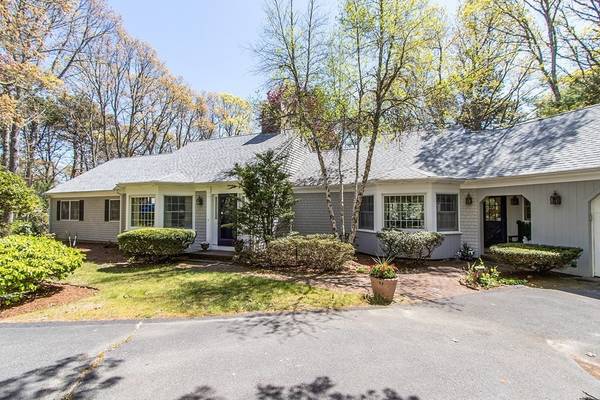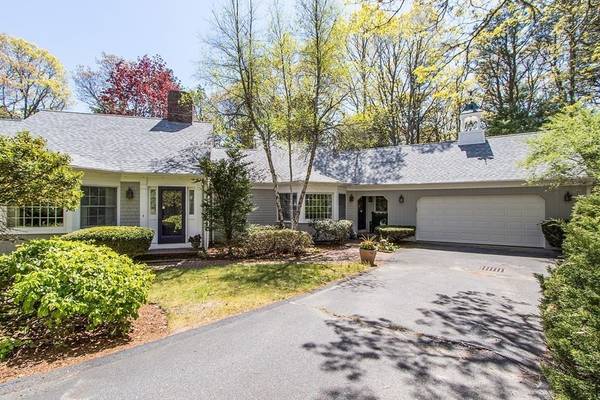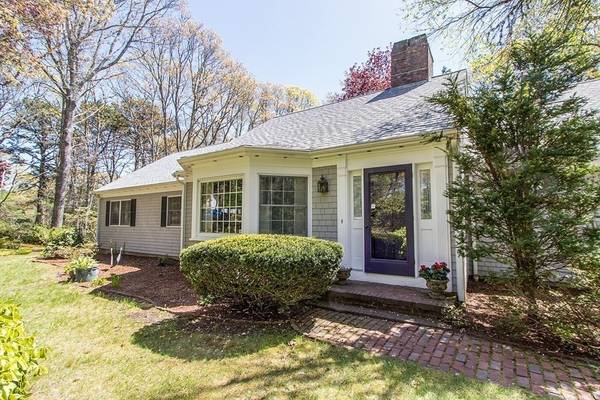For more information regarding the value of a property, please contact us for a free consultation.
31 Dana Court Barnstable, MA 02635
Want to know what your home might be worth? Contact us for a FREE valuation!

Our team is ready to help you sell your home for the highest possible price ASAP
Key Details
Sold Price $850,000
Property Type Single Family Home
Sub Type Single Family Residence
Listing Status Sold
Purchase Type For Sale
Square Footage 2,857 sqft
Price per Sqft $297
Subdivision Cotuit Bay Shores
MLS Listing ID 72835857
Sold Date 07/23/21
Style Ranch
Bedrooms 3
Full Baths 2
Half Baths 1
HOA Fees $66/ann
HOA Y/N true
Year Built 1983
Annual Tax Amount $6,975
Tax Year 2021
Lot Size 1.050 Acres
Acres 1.05
Property Description
Charming Cotuit Bay Shores home, set on a private 1 acre plus lot , minutes to beaches and all area amenities. This well maintained home provides comfortable living, plus a great floor plan for entertaining. Easy access to a sandy, private Association beach. Other Association amenities include Tennis, Bocce and Pickle ball courts, a children's playground, and a shared deep water dock for drop off and pickup. Employ your kayaks to explore the bay or enjoy the walking trails to the pond. Take your golf cart to to all the amenities along the association path behind the house. The home itself is an open concept design with living areas that boast vaulted ceilings. Lots of windows. The open kitchen great room is perfect for entertaining! This home has a lovely atmosphere of warmth and welcome, it is comfortable yet open. This extraordinary home awaits your updates. It offers 2 unique fireplaces, 3 bedrooms, 2 full and1 half baths. Many extras.
Location
State MA
County Barnstable
Area Cotuit
Zoning 1
Direction Old Post Road to Cotuit Bay Drive to Dana Court
Rooms
Basement Full, Interior Entry
Primary Bedroom Level First
Interior
Interior Features Internet Available - Broadband
Heating Forced Air, Oil
Cooling Central Air
Flooring Wood, Vinyl, Carpet
Fireplaces Number 2
Appliance Oven, Dishwasher, Refrigerator, Washer, Dryer, Oil Water Heater, Electric Water Heater, Tank Water Heater, Utility Connections for Electric Range, Utility Connections for Electric Oven, Utility Connections for Electric Dryer
Laundry First Floor, Washer Hookup
Basement Type Full, Interior Entry
Exterior
Garage Spaces 2.0
Community Features Shopping, Walk/Jog Trails, Medical Facility, Highway Access, House of Worship, Marina
Utilities Available for Electric Range, for Electric Oven, for Electric Dryer, Washer Hookup
Waterfront Description Beach Front, Bay, Ocean, Sound, 1/10 to 3/10 To Beach, Beach Ownership(Public,Association)
Roof Type Shingle
Total Parking Spaces 7
Garage Yes
Waterfront Description Beach Front, Bay, Ocean, Sound, 1/10 to 3/10 To Beach, Beach Ownership(Public,Association)
Building
Lot Description Cul-De-Sac, Wooded, Gentle Sloping, Level
Foundation Concrete Perimeter
Sewer Private Sewer
Water Public
Architectural Style Ranch
Read Less
Bought with John Hopkins • Frank Sullivan Real Estate, LLC



