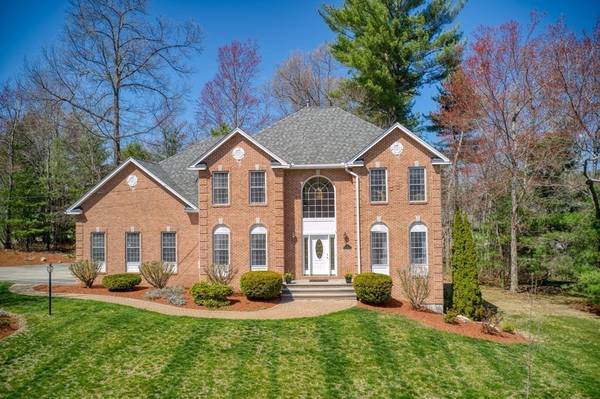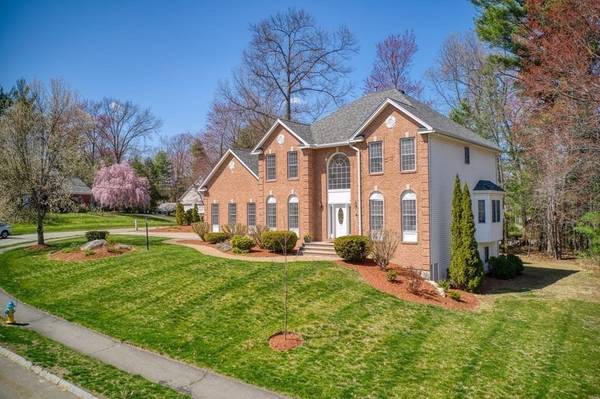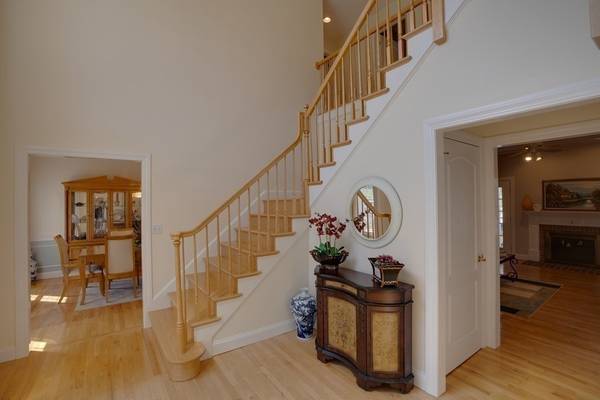For more information regarding the value of a property, please contact us for a free consultation.
8 Rosecliff Dr Nashua, NH 03062
Want to know what your home might be worth? Contact us for a FREE valuation!

Our team is ready to help you sell your home for the highest possible price ASAP
Key Details
Sold Price $760,000
Property Type Single Family Home
Sub Type Single Family Residence
Listing Status Sold
Purchase Type For Sale
Square Footage 3,956 sqft
Price per Sqft $192
Subdivision Lansing Manor
MLS Listing ID 72815359
Sold Date 06/18/21
Style Colonial, Contemporary
Bedrooms 5
Full Baths 2
Half Baths 1
Year Built 1998
Annual Tax Amount $12,033
Tax Year 2020
Lot Size 0.410 Acres
Acres 0.41
Property Description
SPECTACULAR HOME! Situated on an executive neighborhood and walking distance to Bicentennial school at exit 1, south Nashua. The stunning brick front estate has many thoughtful design elements making it ideal for entertaining. Impressive 2-story open foyer.9 ft ceiling on 1st floor, Gleaming hardwood floors, white maple kitchen with granite counters, tiled floors, SS appliances, center island with open views throughout and large picture windows in breakfast area overlooking the private yard. Fireplaced family room has French door to the deck. Wired surrounded speakers throughout 7 rooms, 5 appointed bedrooms upstairs with 2 full baths. Generous master bedroom has his/her closets, tray ceiling, Corian counter, a Jacuzzi and a separate shower. Finished walkout lower level with separate office with daylight windows, which is great for entertaining. Superb location and close to shopping, golfing, restaurants & cinemas. A dream house!
Location
State NH
County Hillsborough
Zoning Res
Direction Rte3 Exit 1-->Spit Brook Rd--> E. Dunstable Rd-->Bicentennial Dr--Rosecliff Dr
Rooms
Family Room Flooring - Hardwood, French Doors, Recessed Lighting
Basement Full, Partially Finished, Walk-Out Access
Primary Bedroom Level Second
Dining Room Flooring - Hardwood, Chair Rail, Wainscoting
Kitchen Flooring - Stone/Ceramic Tile, Window(s) - Picture, Dining Area, Countertops - Upgraded, Kitchen Island, Recessed Lighting, Stainless Steel Appliances
Interior
Interior Features Closet, Lighting - Pendant, Recessed Lighting, Study, Foyer, Mud Room, Great Room, Home Office
Heating Forced Air, Natural Gas
Cooling Central Air, Dual
Flooring Flooring - Hardwood, Flooring - Wall to Wall Carpet
Fireplaces Number 1
Fireplaces Type Family Room
Appliance Gas Water Heater, Tank Water Heater
Laundry In Basement
Basement Type Full, Partially Finished, Walk-Out Access
Exterior
Garage Spaces 2.0
Roof Type Shingle
Total Parking Spaces 4
Garage Yes
Building
Lot Description Corner Lot, Wooded
Foundation Concrete Perimeter
Sewer Public Sewer
Water Public
Schools
Elementary Schools Bicentennial
Middle Schools Fairground
High Schools Nashua High
Read Less
Bought with Sean Bakhtiari • Fruh Realty, LLC



