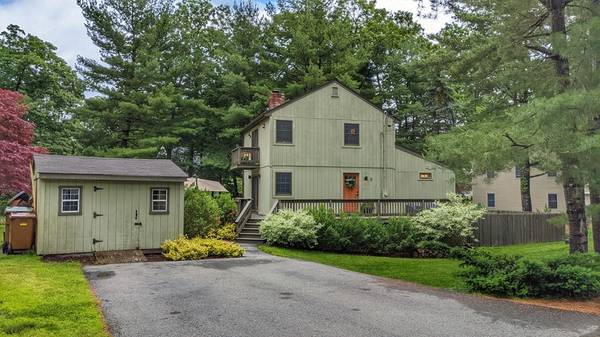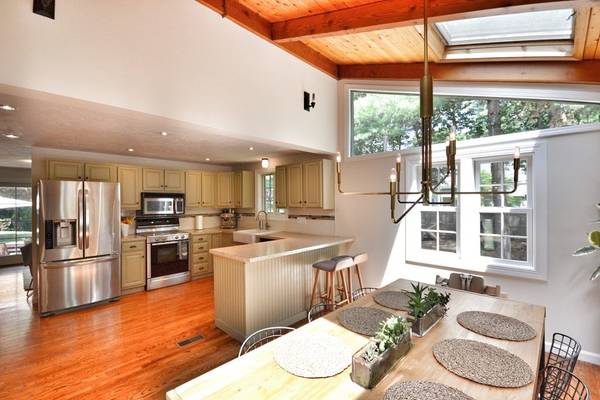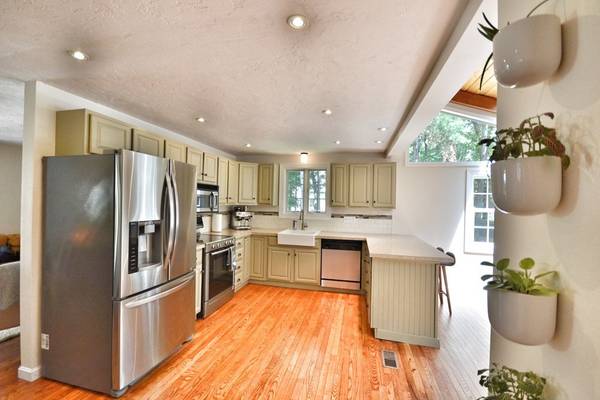For more information regarding the value of a property, please contact us for a free consultation.
8 Gately Avenue Hudson, MA 01749
Want to know what your home might be worth? Contact us for a FREE valuation!

Our team is ready to help you sell your home for the highest possible price ASAP
Key Details
Sold Price $615,000
Property Type Single Family Home
Sub Type Single Family Residence
Listing Status Sold
Purchase Type For Sale
Square Footage 2,024 sqft
Price per Sqft $303
Subdivision Lake Boon
MLS Listing ID 72846472
Sold Date 07/26/21
Style Contemporary
Bedrooms 3
Full Baths 2
HOA Y/N false
Year Built 1983
Annual Tax Amount $5,788
Tax Year 2021
Lot Size 0.340 Acres
Acres 0.34
Property Description
WOW! A Million Dollar Lake Property lifestyle - without the Million Dollar price tag or 3 hour drive north! This Contemporary home offers 3 BR 2 BA and MANY updates! Open concept floor plan with lots of windows and natural light. New heating/cooling system in Fall of 2019 - extremely efficient and inexpensive! Updated stainless appliances. New paint throughout. Lots of recessed lighting, new fixtures, and LED lighting. Fireplace LR. Dining area off kitchen with vaulted ceiling. Master BR with cathedral ceiling, skylights, and private balcony. Wrap around deck with access from 2 sides - plus separate patio area - makes for great entertaining space. Large yard with fenced back yard area. Just steps to Lake Boon private beach access for swimming, kayaking/canoeing, and more - with "peek-a-boo" view from Master BR. Close to Stow, Sudbury, Wayland, and Rail Trail access - while Hudson's vibrant downtown, local shops, and trendy restaurants are yours to enjoy just a short drive away.
Location
State MA
County Middlesex
Zoning SB
Direction Main Street to Old County Road to 8 Gately Avenue
Rooms
Family Room Flooring - Laminate, Exterior Access, Recessed Lighting, Remodeled
Basement Full, Finished, Walk-Out Access, Interior Entry
Primary Bedroom Level Second
Dining Room Skylight, Beamed Ceilings, Vaulted Ceiling(s), Window(s) - Picture, Open Floorplan
Kitchen Flooring - Hardwood, Dining Area, Open Floorplan, Recessed Lighting, Remodeled
Interior
Interior Features High Speed Internet
Heating Central, Electric
Cooling Central Air
Flooring Tile, Carpet, Laminate, Hardwood
Fireplaces Number 1
Fireplaces Type Living Room
Appliance Range, Dishwasher, Microwave, Refrigerator, Washer, Dryer, Range Hood, Electric Water Heater, Plumbed For Ice Maker, Utility Connections for Electric Range, Utility Connections for Electric Oven, Utility Connections for Electric Dryer
Laundry Electric Dryer Hookup, Washer Hookup, In Basement
Basement Type Full, Finished, Walk-Out Access, Interior Entry
Exterior
Exterior Feature Balcony, Rain Gutters, Storage, Sprinkler System
Fence Fenced
Community Features Shopping, Tennis Court(s), Park, Walk/Jog Trails, Stable(s), Golf, Medical Facility, Bike Path, Conservation Area, Highway Access, House of Worship, Public School
Utilities Available for Electric Range, for Electric Oven, for Electric Dryer, Washer Hookup, Icemaker Connection
Waterfront Description Beach Front, Beach Access, Lake/Pond, Walk to, 0 to 1/10 Mile To Beach, Beach Ownership(Private)
Roof Type Shingle
Total Parking Spaces 2
Garage No
Waterfront Description Beach Front, Beach Access, Lake/Pond, Walk to, 0 to 1/10 Mile To Beach, Beach Ownership(Private)
Building
Lot Description Gentle Sloping, Level
Foundation Concrete Perimeter
Sewer Private Sewer
Water Public, Private
Architectural Style Contemporary
Schools
Elementary Schools Forest Ave
Middle Schools Quinn Or Amsa
High Schools Hudson Or Amsa
Others
Senior Community false
Read Less
Bought with Cassidy Real Estate Partners • Keller Williams Realty



