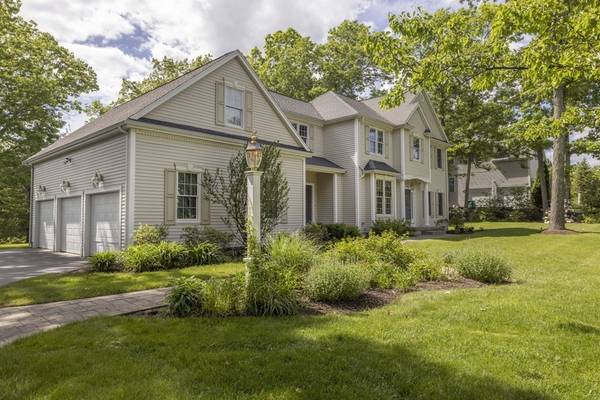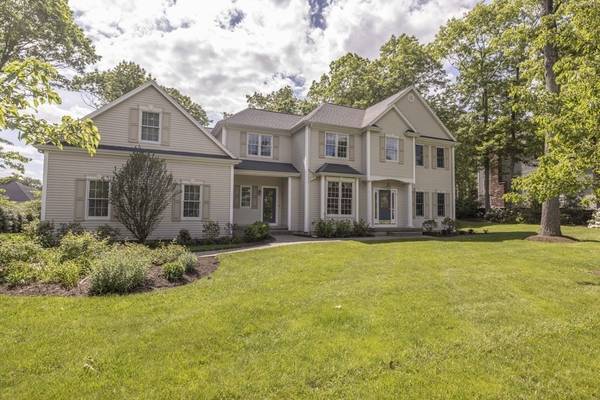For more information regarding the value of a property, please contact us for a free consultation.
6 Oriole Dr North Attleboro, MA 02760
Want to know what your home might be worth? Contact us for a FREE valuation!

Our team is ready to help you sell your home for the highest possible price ASAP
Key Details
Sold Price $851,000
Property Type Single Family Home
Sub Type Single Family Residence
Listing Status Sold
Purchase Type For Sale
Square Footage 3,267 sqft
Price per Sqft $260
Subdivision Westwood Estates/Cedar Hill
MLS Listing ID 72837318
Sold Date 07/27/21
Style Colonial
Bedrooms 4
Full Baths 2
Half Baths 1
Year Built 2001
Annual Tax Amount $9,394
Tax Year 2021
Lot Size 0.470 Acres
Acres 0.47
Property Description
Beautiful 10 room, 4 bedroom, 2.5 bath Custom Colonial in highly desirable Westwood Estates/Cedar Hill neighborhood! You'll love the gleaming hardwood floors on both levels, the home office and the BONUS room over the 3-car garage! Sited beautifully on a nice private lot with a beautiful backyard, this home shows pride of ownership inside and out! The formal dining room is so big, the table has 2 leaves for family holiday gatherings! All the bells and whistles including central AC, irrigation, alarm system, gas heat, kitchen with double ovens, a home office with French door for privacy and King-sized Master bedroom with ensuite. Don't let this lovely home slip away!! SHOWINGS @ Thursday 5/27 Open House 4-7pm and Saturday 5/29 Open House 12-2pm or by appointment!!
Location
State MA
County Bristol
Zoning RES
Direction Landry to Homeward to L on Coach, R on Oriole.
Rooms
Family Room Closet/Cabinets - Custom Built, Flooring - Hardwood
Basement Full
Primary Bedroom Level Second
Dining Room Coffered Ceiling(s), Flooring - Hardwood
Kitchen Flooring - Hardwood, Dining Area, Balcony / Deck, Balcony - Exterior, Pantry, Countertops - Stone/Granite/Solid, Breakfast Bar / Nook
Interior
Interior Features Office, Bonus Room, Den
Heating Baseboard, Natural Gas
Cooling Central Air
Flooring Wood, Tile, Carpet, Flooring - Hardwood, Flooring - Wall to Wall Carpet
Fireplaces Number 1
Fireplaces Type Family Room
Appliance Range, Dishwasher, Disposal, Microwave, Refrigerator
Laundry Electric Dryer Hookup, Washer Hookup, First Floor
Basement Type Full
Exterior
Exterior Feature Professional Landscaping, Sprinkler System
Garage Spaces 3.0
Community Features Public Transportation, Shopping, Park, Walk/Jog Trails, Medical Facility, Highway Access, Private School, Public School, T-Station
Roof Type Shingle
Total Parking Spaces 6
Garage Yes
Building
Lot Description Level
Foundation Concrete Perimeter
Sewer Public Sewer
Water Public
Read Less
Bought with Key to the Dream Realty Group • Coldwell Banker Realty - Franklin



