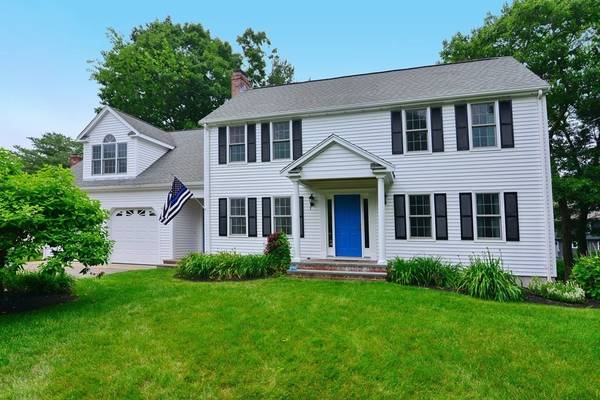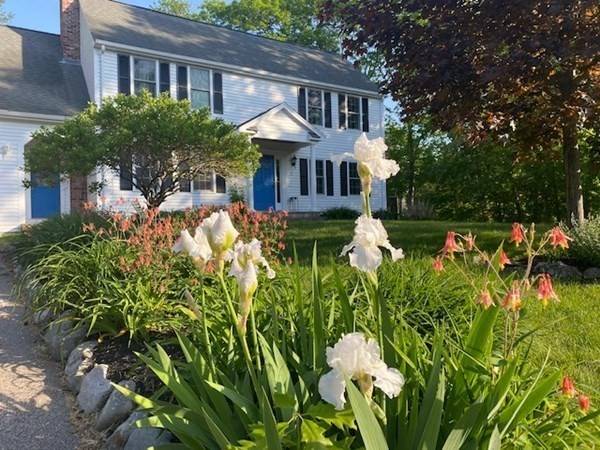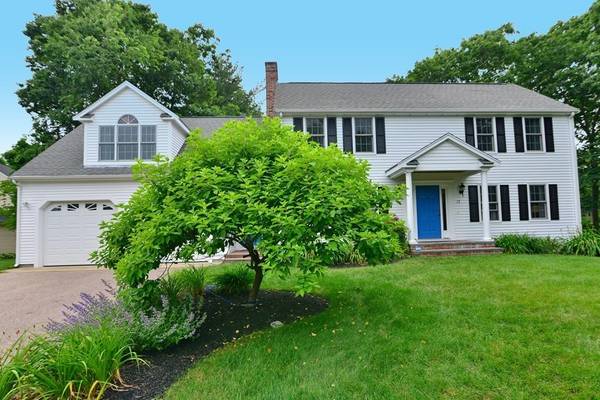For more information regarding the value of a property, please contact us for a free consultation.
12 Lois Ln North Attleboro, MA 02760
Want to know what your home might be worth? Contact us for a FREE valuation!

Our team is ready to help you sell your home for the highest possible price ASAP
Key Details
Sold Price $615,000
Property Type Single Family Home
Sub Type Single Family Residence
Listing Status Sold
Purchase Type For Sale
Square Footage 2,632 sqft
Price per Sqft $233
Subdivision Lindsey Acres
MLS Listing ID 72855841
Sold Date 07/27/21
Style Colonial
Bedrooms 4
Full Baths 2
Half Baths 1
HOA Y/N false
Year Built 1983
Annual Tax Amount $6,908
Tax Year 2021
Lot Size 0.390 Acres
Acres 0.39
Property Description
Welcome to Lindsey Acres, a highly sought-after N Attleboro neighborhood in the popular Martin School District. Move-in ready home is just waiting for YOU! Kitchen has newer SS appliances, a peninsula for extra counter and cabinet space, a walk-in pantry, a double wall oven & is open to a dining area & fireplaced family room for plenty of entertaining space. The 4-season room offers access to the deck, as well as a view of the open back yard with a large wooden play structure (left as a gift) and a screen house with its own fireplace. The master bedroom is 13x30, has 2 separate walk-in closets, plus a 10x10 bump out for potential office space, & an ensuite bathroom. The rest of the second floor is comprised of 3 good-sized bedrooms & a full bath. Exterior was painted in the Fall of 2020. Convenient to major highways (Routes 95 & 495), Commuter Rail train stations (Mansfield & Attleboro), Gillette Stadium, plus great dining & shopping options. Home is staged by Bettinger Realty, LLC
Location
State MA
County Bristol
Zoning RES
Direction Follow GPS to 12 Lois Lane
Rooms
Family Room Flooring - Hardwood
Basement Full, Interior Entry, Bulkhead, Unfinished
Primary Bedroom Level Second
Dining Room Flooring - Hardwood, Window(s) - Bay/Bow/Box
Kitchen Ceiling Fan(s), Flooring - Hardwood, Dining Area, Pantry, Countertops - Upgraded, Open Floorplan, Recessed Lighting, Slider, Stainless Steel Appliances, Peninsula, Lighting - Overhead
Interior
Interior Features Cathedral Ceiling(s), Ceiling Fan(s), Slider, Closet, Sun Room, Mud Room, Wired for Sound, High Speed Internet
Heating Forced Air, Oil, Electric
Cooling Central Air
Flooring Tile, Vinyl, Carpet, Marble, Hardwood, Flooring - Wall to Wall Carpet, Flooring - Stone/Ceramic Tile
Fireplaces Number 1
Fireplaces Type Family Room
Appliance Oven, Dishwasher, Disposal, Microwave, Countertop Range, Refrigerator, Freezer, Washer, Dryer, Instant Hot Water, Electric Water Heater, Tank Water Heater, Plumbed For Ice Maker, Utility Connections for Electric Range, Utility Connections for Electric Oven, Utility Connections for Electric Dryer
Laundry Flooring - Stone/Ceramic Tile, Main Level, Electric Dryer Hookup, Exterior Access, Washer Hookup, Lighting - Overhead, First Floor
Basement Type Full, Interior Entry, Bulkhead, Unfinished
Exterior
Exterior Feature Rain Gutters, Storage, Professional Landscaping
Garage Spaces 2.0
Community Features Public Transportation, Shopping, Pool, Tennis Court(s), Park, Walk/Jog Trails, Golf, Medical Facility, Laundromat, Conservation Area, Highway Access, House of Worship, Private School, Public School, T-Station
Utilities Available for Electric Range, for Electric Oven, for Electric Dryer, Washer Hookup, Icemaker Connection
Roof Type Shingle
Total Parking Spaces 6
Garage Yes
Building
Lot Description Cleared
Foundation Concrete Perimeter
Sewer Public Sewer
Water Public
Schools
Elementary Schools Martin Elem
Middle Schools N Attleboro Ms
High Schools N Attleboro Hs
Others
Senior Community false
Acceptable Financing Contract
Listing Terms Contract
Read Less
Bought with Lori Seavey Realty Team • Keller Williams Elite



