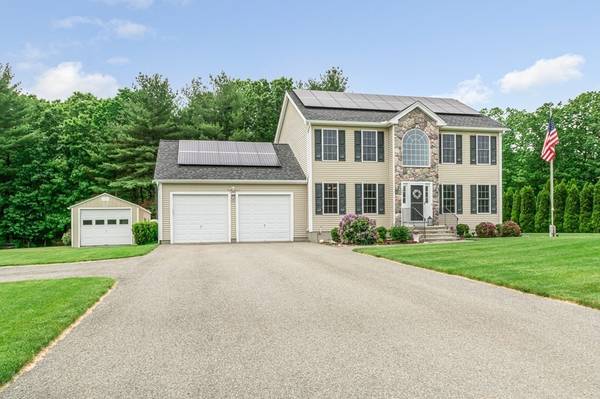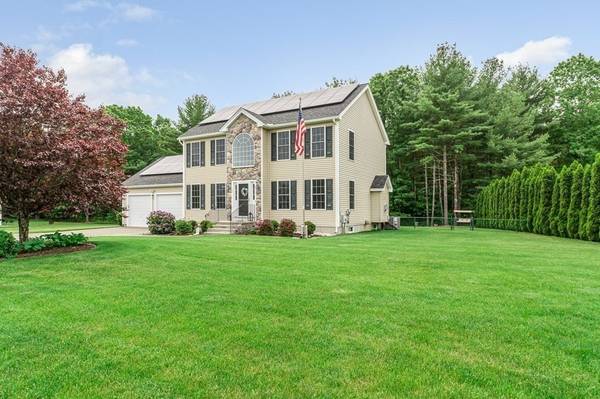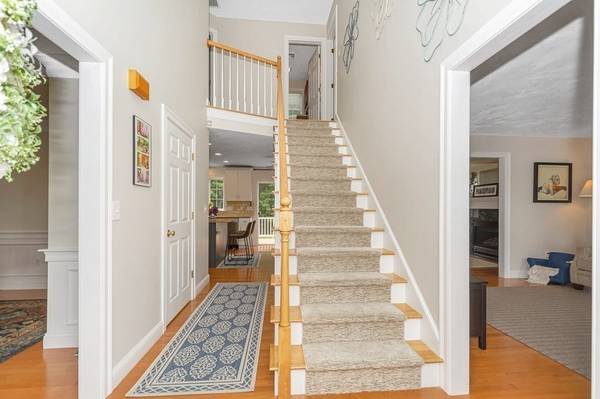For more information regarding the value of a property, please contact us for a free consultation.
12 Myles Ln Shirley, MA 01464
Want to know what your home might be worth? Contact us for a FREE valuation!

Our team is ready to help you sell your home for the highest possible price ASAP
Key Details
Sold Price $620,000
Property Type Single Family Home
Sub Type Single Family Residence
Listing Status Sold
Purchase Type For Sale
Square Footage 2,772 sqft
Price per Sqft $223
MLS Listing ID 72840556
Sold Date 07/27/21
Style Colonial
Bedrooms 3
Full Baths 2
Half Baths 1
HOA Y/N false
Year Built 2009
Annual Tax Amount $6,496
Tax Year 2021
Lot Size 0.730 Acres
Acres 0.73
Property Description
Pride of home ownership radiates throughout this meticulously cared for home! The exquisite yard with a private backyard patio, tremendous deck & fenced in yard is terrific for hosting gatherings with family & friends. You'll immediately feel at home crossing the threshold into a great foyer & making your way into the grand kitchen with beautiful modern cabinetry, a spacious kitchen island & new appliances! The open floor plan allows the adjacent sitting room to be its own space & still include the ambiance of the beautiful propane fireplace. The living room & dining room are large in space yet allow you to feel comfy & at home! The lower level finished basement is great for a man-cave, family room, playroom or your own home theater, leaving enough room for ample storage. There are 3 large bedrooms & 2 full baths upstairs, including a Master Suite which runs front to back with a private full bath & amazing walk-in closet you will love. Save most/all on electric w/ owned solar panels!
Location
State MA
County Middlesex
Zoning R2
Direction Ayer Rd to Clark Rd to Myles Ln
Rooms
Family Room Closet, Flooring - Wall to Wall Carpet, Recessed Lighting, Lighting - Overhead
Basement Full, Partially Finished, Interior Entry, Bulkhead
Primary Bedroom Level Second
Dining Room Flooring - Hardwood, Lighting - Overhead, Crown Molding
Kitchen Bathroom - Half, Ceiling Fan(s), Flooring - Hardwood, Pantry, Countertops - Stone/Granite/Solid, Kitchen Island, Deck - Exterior, Exterior Access, Open Floorplan, Recessed Lighting, Slider, Stainless Steel Appliances, Lighting - Overhead
Interior
Interior Features Sitting Room
Heating Forced Air, Oil, Fireplace(s)
Cooling Central Air
Flooring Tile, Carpet, Hardwood, Flooring - Hardwood
Fireplaces Number 1
Appliance Range, Dishwasher, Microwave, Refrigerator, Washer, Dryer, ENERGY STAR Qualified Refrigerator, ENERGY STAR Qualified Dryer, ENERGY STAR Qualified Dishwasher, ENERGY STAR Qualified Washer, Electric Water Heater, Utility Connections for Gas Range, Utility Connections for Electric Dryer, Utility Connections Outdoor Gas Grill Hookup
Laundry Bathroom - Half, Flooring - Stone/Ceramic Tile, Main Level, Lighting - Overhead, First Floor, Washer Hookup
Basement Type Full, Partially Finished, Interior Entry, Bulkhead
Exterior
Exterior Feature Rain Gutters, Sprinkler System
Garage Spaces 2.0
Fence Fenced/Enclosed, Fenced
Community Features Golf, Highway Access, House of Worship, Public School, T-Station
Utilities Available for Gas Range, for Electric Dryer, Washer Hookup, Outdoor Gas Grill Hookup
Roof Type Shingle
Total Parking Spaces 8
Garage Yes
Building
Lot Description Cul-De-Sac, Level
Foundation Concrete Perimeter
Sewer Public Sewer
Water Public
Architectural Style Colonial
Others
Senior Community false
Read Less
Bought with Julia Xie • Keller Williams Realty-Merrimack



