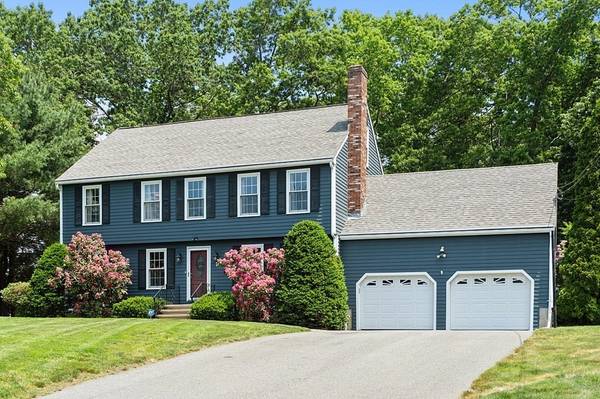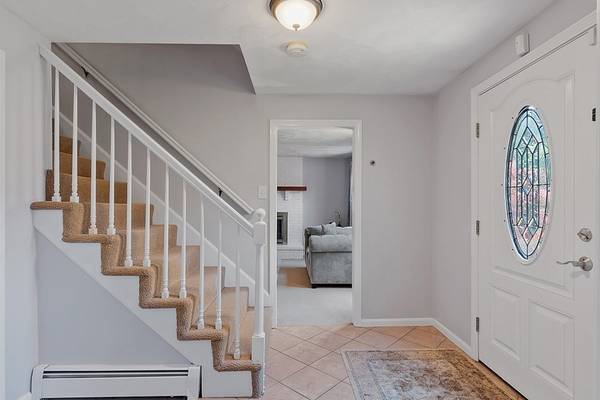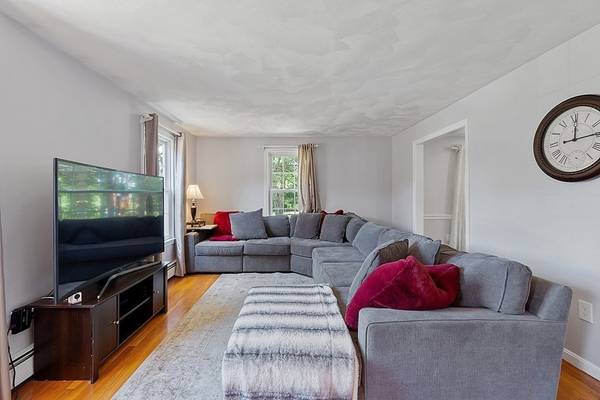For more information regarding the value of a property, please contact us for a free consultation.
85 Briarwood Rd Tewksbury, MA 01876
Want to know what your home might be worth? Contact us for a FREE valuation!

Our team is ready to help you sell your home for the highest possible price ASAP
Key Details
Sold Price $690,000
Property Type Single Family Home
Sub Type Single Family Residence
Listing Status Sold
Purchase Type For Sale
Square Footage 2,274 sqft
Price per Sqft $303
Subdivision Carriage Estates
MLS Listing ID 72846116
Sold Date 07/28/21
Style Colonial
Bedrooms 4
Full Baths 2
Half Baths 1
HOA Y/N false
Year Built 1986
Annual Tax Amount $8,500
Tax Year 2021
Lot Size 0.620 Acres
Acres 0.62
Property Description
Gracious center entrance Colonial-style residence at the end of a cul de sac this 4 bedroom, 2 full and 1-half bath home opens with a tiled foyer that adjoins the formal living and roomy family room with floor-to-ceiling fireplace and handsome wood beams. The kitchen with center island and eat-in space for two connects to the formal dining room with chair rails and hardwood floors. A rear hallway leads to the two-car attached garage, the first floor half bath, laundry room, and tiled sunroom with vaulted ceiling and three walls of windows. The second level is comprised of a common bath and four bedrooms including the master suite with dual closets and a palatial bath. The lower level offers expansive finished space for recreation or gymnasium. An oversized terrace surveys the level lush emerald lawns and mature woodland for maximum privacy.
Location
State MA
County Middlesex
Zoning RG
Direction Whipple Road to Farwood to Briarwood
Rooms
Family Room Flooring - Hardwood
Basement Full, Partially Finished, Bulkhead, Concrete
Primary Bedroom Level Second
Dining Room Flooring - Hardwood
Kitchen Flooring - Stone/Ceramic Tile
Interior
Interior Features Sun Room, Game Room
Heating Baseboard, Electric Baseboard, Natural Gas
Cooling None
Flooring Wood, Tile, Carpet, Flooring - Stone/Ceramic Tile, Flooring - Wall to Wall Carpet
Fireplaces Number 1
Fireplaces Type Living Room
Appliance Range, Dishwasher, Microwave, Refrigerator, Washer, Dryer, Gas Water Heater, Tank Water Heater, Utility Connections for Gas Range
Laundry First Floor, Washer Hookup
Basement Type Full, Partially Finished, Bulkhead, Concrete
Exterior
Garage Spaces 2.0
Community Features Shopping, Highway Access
Utilities Available for Gas Range, Washer Hookup
Roof Type Shingle
Total Parking Spaces 6
Garage Yes
Building
Lot Description Wooded
Foundation Concrete Perimeter
Sewer Private Sewer
Water Public
Others
Senior Community false
Read Less
Bought with Gloria Royal • StartPoint Realty



