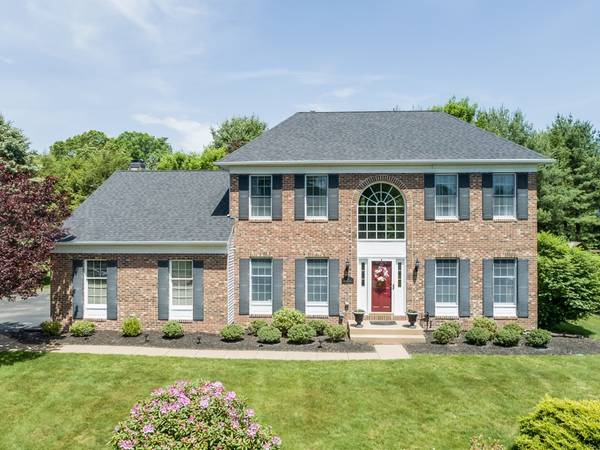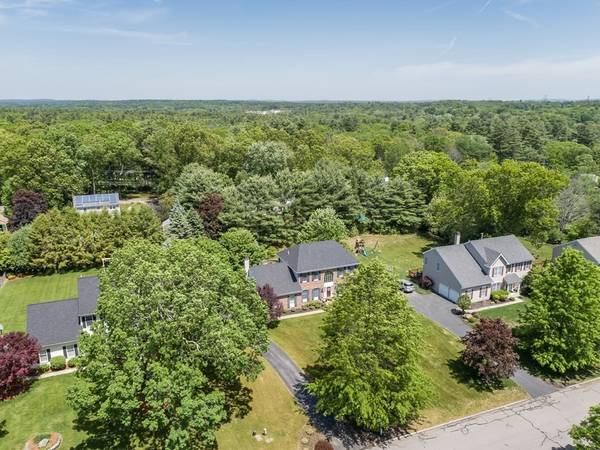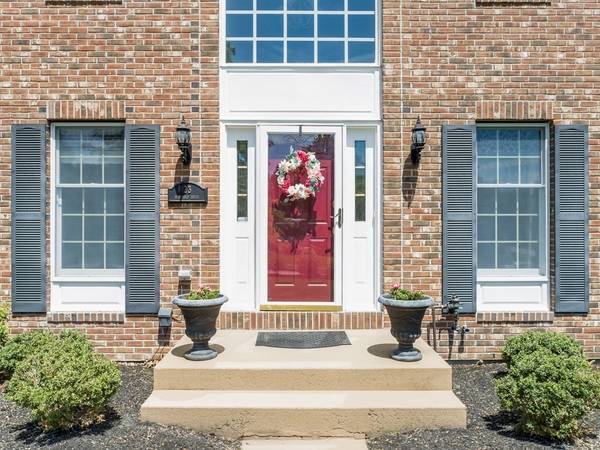For more information regarding the value of a property, please contact us for a free consultation.
23 Winthrop Dr Franklin, MA 02038
Want to know what your home might be worth? Contact us for a FREE valuation!

Our team is ready to help you sell your home for the highest possible price ASAP
Key Details
Sold Price $837,500
Property Type Single Family Home
Sub Type Single Family Residence
Listing Status Sold
Purchase Type For Sale
Square Footage 3,352 sqft
Price per Sqft $249
Subdivision Franklin Oaks
MLS Listing ID 72838989
Sold Date 07/29/21
Style Colonial
Bedrooms 4
Full Baths 2
Half Baths 1
HOA Y/N true
Year Built 1997
Annual Tax Amount $9,106
Tax Year 2021
Lot Size 0.480 Acres
Acres 0.48
Property Description
Impressive Contemporary Colonial, in one of the most sought after subdivisions "Franklin Oaks". Home features 9ft. ceilings 1st fl, crown moldings & open floor plan. As you step in you'll find the open foyer & 1st floor office with french doors w/custom built book cases. Formal Living rm is open to the Dining rm. Family rm has cathedral ceiling & a beautiful custom wood decor around the fireplace! Kitchen has breakfast area, stainless steel appliances & granite counters. Back door leads to the beautiful patio and built in fire pit. Master suite has full bath w/Tiled Shower & Jacuzzi Tub & large walk-in closet! Finished basement includes potential 5th bedroom & Game room. Upgrades include: New Roof (2019), New Furnace (4 yrs) & larger AC (2 yrs old), New Patio w/Fire-pit (5 yrs old), updated baths, carpets aprox 5 yrs old. New french doors in office & bookcases. This property shows beautiful, come & see. Showings begin Friday May 28th, 5PM. Open House Sat 5/29 & Sun 5/30 1-3PM.
Location
State MA
County Norfolk
Zoning Res
Direction Partridge St to Hancock Rd
Rooms
Family Room Cathedral Ceiling(s), Ceiling Fan(s), Flooring - Wall to Wall Carpet
Basement Full, Finished, Partially Finished, Bulkhead, Radon Remediation System
Primary Bedroom Level Second
Dining Room Flooring - Wall to Wall Carpet
Kitchen Flooring - Wood, Dining Area, Pantry, Countertops - Upgraded, Kitchen Island, Stainless Steel Appliances
Interior
Interior Features Closet, Great Room, Bonus Room, Home Office
Heating Forced Air, Natural Gas
Cooling Central Air
Flooring Wood, Tile, Carpet, Flooring - Wall to Wall Carpet, Flooring - Wood
Fireplaces Number 1
Appliance Range, Dishwasher, Disposal, Microwave, Refrigerator, Washer, Dryer, Gas Water Heater, Tank Water Heater, Utility Connections for Gas Range, Utility Connections for Gas Dryer
Laundry First Floor, Washer Hookup
Basement Type Full, Finished, Partially Finished, Bulkhead, Radon Remediation System
Exterior
Exterior Feature Rain Gutters, Storage, Professional Landscaping, Decorative Lighting
Garage Spaces 2.0
Community Features Public Transportation, Shopping, Park, Public School, T-Station, University, Sidewalks
Utilities Available for Gas Range, for Gas Dryer, Washer Hookup
Roof Type Shingle
Total Parking Spaces 4
Garage Yes
Building
Foundation Concrete Perimeter
Sewer Public Sewer
Water Public
Architectural Style Colonial
Schools
Elementary Schools Kennedy
Middle Schools Horace Mann
High Schools Franklin Hs
Others
Senior Community false
Read Less
Bought with Randy Barkman • Keller Williams Boston MetroWest



