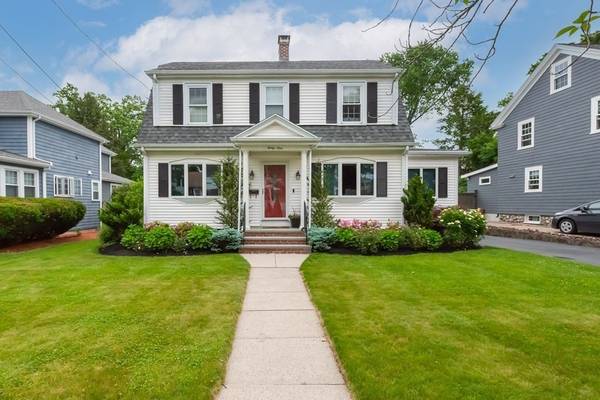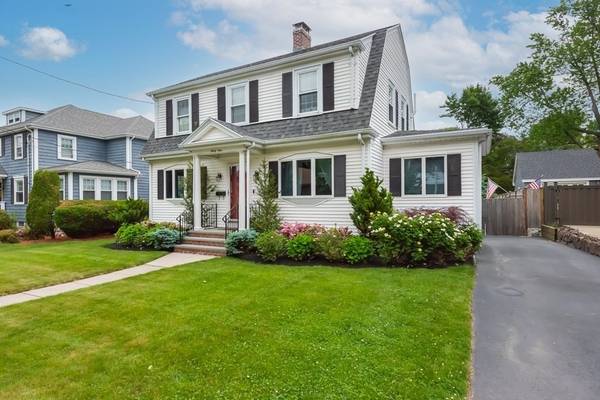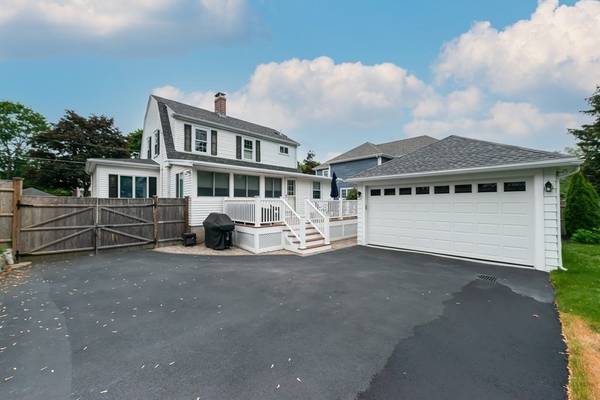For more information regarding the value of a property, please contact us for a free consultation.
39 School St Melrose, MA 02176
Want to know what your home might be worth? Contact us for a FREE valuation!

Our team is ready to help you sell your home for the highest possible price ASAP
Key Details
Sold Price $1,075,000
Property Type Single Family Home
Sub Type Single Family Residence
Listing Status Sold
Purchase Type For Sale
Square Footage 1,764 sqft
Price per Sqft $609
Subdivision Bellevue
MLS Listing ID 72842016
Sold Date 07/30/21
Style Gambrel /Dutch
Bedrooms 3
Full Baths 1
Half Baths 1
HOA Y/N false
Year Built 1927
Annual Tax Amount $7,086
Tax Year 2021
Lot Size 10,018 Sqft
Acres 0.23
Property Description
Welcome to 39 School street, nestled in one of Melrose's most desirable neighborhoods, this 3 bed 1.5 bath tastefully renovated single family home has everything you are looking for. Gut renovated in 12'-14', 39 School has all new windows, a new architectural shingle roof, central air conditioning, 3 nest thermostats, several Wifi light Switches and so many other updates. An expansive open floor plan on the main level includes a gorgeously remodeled kitchen with matching electrolux appliances, an oversized dining area next to your brand new deck, and your first floor 1/2 bath. Head over to the other side of the first floor and enjoy your formal living area, with the perfect office nook for all those now working at home. Head upstairs to your three bedrooms, all of which have great closets for the age of the home. This oversized lot on the east side of Melrose next to Bellevue is the perfect place to settle down. Less than 1 mile to Downtown, public transit, sq 1 mall, Ell pond & more
Location
State MA
County Middlesex
Zoning URA
Direction School street
Rooms
Basement Full, Concrete
Primary Bedroom Level Second
Dining Room Bathroom - Half, Flooring - Hardwood, Open Floorplan, Recessed Lighting, Remodeled, Lighting - Sconce
Kitchen Flooring - Hardwood, Dining Area, Cabinets - Upgraded, Cable Hookup, Open Floorplan, Recessed Lighting, Remodeled, Stainless Steel Appliances, Peninsula, Lighting - Pendant
Interior
Interior Features Recessed Lighting, Lighting - Overhead, Office, Finish - Sheetrock
Heating Forced Air, Baseboard, Oil
Cooling Central Air
Flooring Wood, Tile, Flooring - Hardwood
Fireplaces Number 1
Appliance Disposal, Microwave, ENERGY STAR Qualified Refrigerator, ENERGY STAR Qualified Dryer, ENERGY STAR Qualified Dishwasher, ENERGY STAR Qualified Washer, Range Hood, Range - ENERGY STAR, Oil Water Heater, Utility Connections for Gas Range, Utility Connections for Gas Dryer
Laundry Gas Dryer Hookup, Washer Hookup, Lighting - Overhead, In Basement
Basement Type Full, Concrete
Exterior
Exterior Feature Rain Gutters, Professional Landscaping, Sprinkler System, Garden
Garage Spaces 2.0
Fence Fenced
Community Features Public Transportation, Shopping, Park, Walk/Jog Trails, Laundromat, Bike Path, Highway Access, Public School
Utilities Available for Gas Range, for Gas Dryer, Washer Hookup
Roof Type Shingle
Total Parking Spaces 3
Garage Yes
Building
Foundation Stone
Sewer Public Sewer
Water Public
Architectural Style Gambrel /Dutch
Schools
Elementary Schools Winthrop
Middle Schools Veterans
High Schools Melrose High
Others
Acceptable Financing Contract
Listing Terms Contract
Read Less
Bought with Regina Joseph Winslow • William Raveis R.E. & Home Services



