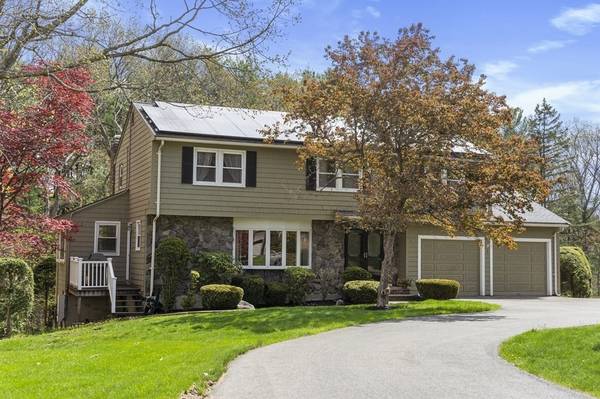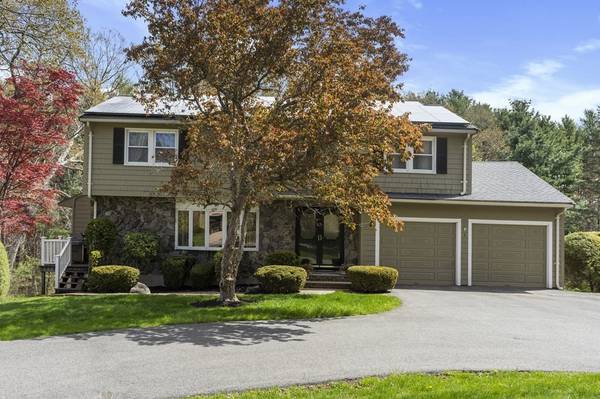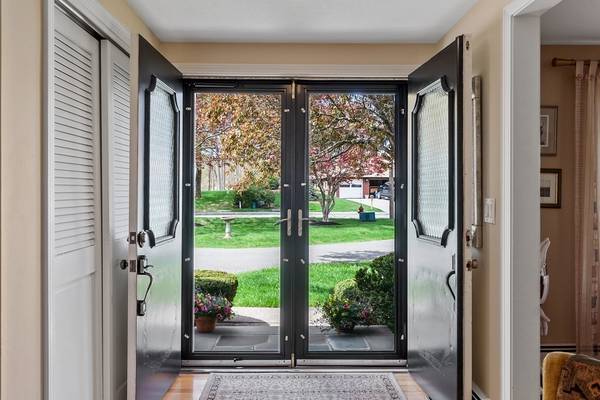For more information regarding the value of a property, please contact us for a free consultation.
8 Robbin Rd Canton, MA 02021
Want to know what your home might be worth? Contact us for a FREE valuation!

Our team is ready to help you sell your home for the highest possible price ASAP
Key Details
Sold Price $900,000
Property Type Single Family Home
Sub Type Single Family Residence
Listing Status Sold
Purchase Type For Sale
Square Footage 3,271 sqft
Price per Sqft $275
Subdivision Canton Highlands Homeowners Assoc.
MLS Listing ID 72825120
Sold Date 07/30/21
Style Colonial
Bedrooms 4
Full Baths 2
Half Baths 2
HOA Fees $58/ann
HOA Y/N true
Year Built 1972
Annual Tax Amount $8,536
Tax Year 2021
Lot Size 0.430 Acres
Acres 0.43
Property Description
Located in the highly desirable Canton Highlands, and abutting conservation land, this well-maintained colonial boasts over 3,200 square ft., 4 bedrooms , 4 bathrooms, a finished walk-out basement! Enjoy the large eat-in kitchen, with its custom cabinets, granite countertops, stainless steel appliances, which includes double convection ovens and an induction countertop stove. The formal dining room offers a beautiful bay window and plenty of space for all your hosting needs. Off the kitchen is the family room and large, bright four-seasons room, highlighted by its recessed lighting and skylights! Also on the first floor you'll find a formal living room with its vaulted ceilings! On the second level, you'll find all 4 bedrooms, including the spacious master suite with its private en-suite bathroom. Looking to relax? Head down to the finished walk-out basement, complete with a wet bar, TV area, and regulation slate pool table. And to top it all off, enjoy the HOA pool and tennis courts!
Location
State MA
County Norfolk
Zoning SRB
Direction High St. -> Trayer Rd. -> Robbin Rd.
Rooms
Family Room Skylight, Flooring - Hardwood, Recessed Lighting
Basement Full, Finished, Walk-Out Access
Primary Bedroom Level Second
Dining Room Flooring - Hardwood, Window(s) - Bay/Bow/Box, Recessed Lighting
Kitchen Ceiling Fan(s), Flooring - Hardwood, Window(s) - Bay/Bow/Box, Dining Area, Balcony / Deck, Pantry, Countertops - Stone/Granite/Solid, Cabinets - Upgraded, Recessed Lighting, Stainless Steel Appliances
Interior
Interior Features Bathroom - Half, Closet - Linen, Ceiling - Vaulted, Recessed Lighting, Bathroom, Sun Room, Central Vacuum, Wet Bar
Heating Oil
Cooling Central Air
Flooring Tile, Carpet, Hardwood, Flooring - Stone/Ceramic Tile, Flooring - Hardwood
Fireplaces Number 1
Fireplaces Type Family Room
Appliance Oven, Dishwasher, Disposal, Microwave, Countertop Range, Refrigerator, Washer, Dryer, Vacuum System, Range Hood, Oil Water Heater, Utility Connections for Electric Range, Utility Connections for Electric Oven
Laundry Washer Hookup
Basement Type Full, Finished, Walk-Out Access
Exterior
Exterior Feature Lighting
Garage Spaces 2.0
Community Features Public Transportation, Shopping, Pool, Tennis Court(s), Park, Golf, Conservation Area, Highway Access, T-Station
Utilities Available for Electric Range, for Electric Oven, Washer Hookup
Roof Type Shingle
Total Parking Spaces 8
Garage Yes
Building
Foundation Concrete Perimeter
Sewer Public Sewer
Water Public
Architectural Style Colonial
Schools
Elementary Schools Kennedy
Middle Schools Galvin
High Schools Canton
Others
Senior Community false
Read Less
Bought with Scott Farrell • Compass



