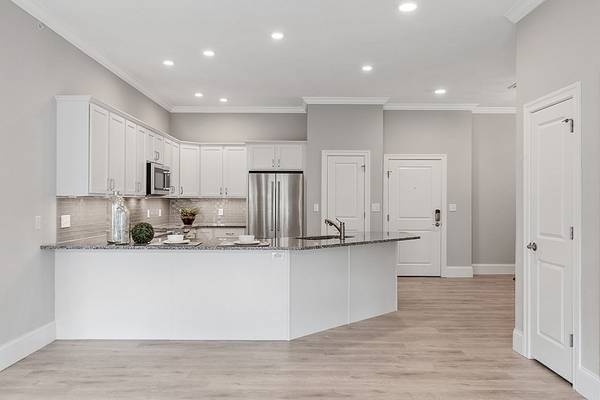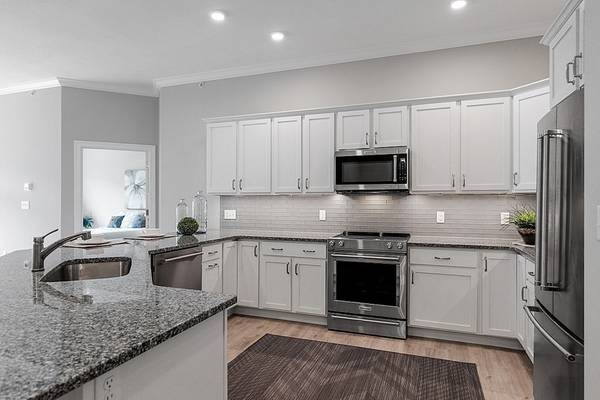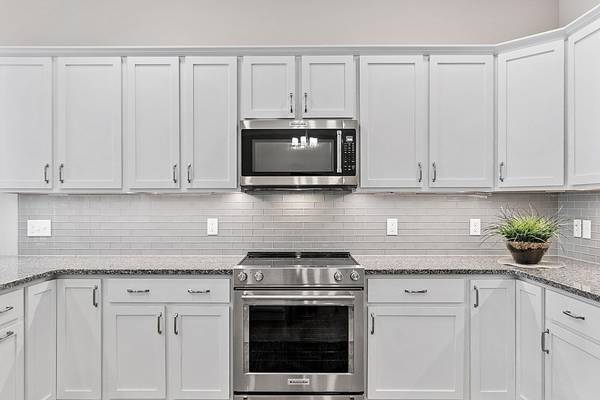For more information regarding the value of a property, please contact us for a free consultation.
2 Henry David #411 Nashua, NH 03062
Want to know what your home might be worth? Contact us for a FREE valuation!

Our team is ready to help you sell your home for the highest possible price ASAP
Key Details
Sold Price $379,900
Property Type Condo
Sub Type Condominium
Listing Status Sold
Purchase Type For Sale
Square Footage 1,378 sqft
Price per Sqft $275
MLS Listing ID 72827456
Sold Date 07/30/21
Bedrooms 2
Full Baths 2
HOA Fees $279/mo
HOA Y/N true
Year Built 2020
Annual Tax Amount $6,916
Tax Year 2020
Lot Size 4.230 Acres
Acres 4.23
Property Description
ONE LEVEL LIVING AT ITS FINEST! Impressive 5 room, 2 bedroom Penthouse with all the upgrades. Featuring an open floor plan, lots of natural light, high ceilings, crown molding, gorgeous kitchen with oversized island, dining room, living room with private deck, master suite with ample closet space, tiled master bath with walk in shower, second bedroom, and full bath. All this plus in unit laundry, central AC, heated garage parking, and extra storage. The Alcove at Walden Woods is a beautifully maintained, pet friendly community set on 4.23 acres. Excellent location - minutes from Route 3, shopping, restaurants, hiking and bike trails. Absolutely nothing to do but move in and enjoy your NEW HOME!
Location
State NH
County Hillsborough
Zoning Res
Direction Route 3 to Exit 4. West onto East Dunstable Road. Turn right onto Harris Road which turns into North
Rooms
Primary Bedroom Level Main
Dining Room Flooring - Wood, Open Floorplan, Lighting - Overhead, Crown Molding
Kitchen Flooring - Wood, Countertops - Stone/Granite/Solid, Kitchen Island, Open Floorplan, Recessed Lighting, Stainless Steel Appliances, Crown Molding
Interior
Heating Forced Air, Natural Gas
Cooling Central Air
Appliance Range, Dishwasher, Disposal, Microwave, Refrigerator, Washer, Dryer, Tank Water Heater
Laundry Main Level, Electric Dryer Hookup, Washer Hookup, First Floor, In Unit
Exterior
Exterior Feature Decorative Lighting, Rain Gutters, Professional Landscaping, Sprinkler System
Garage Spaces 1.0
Community Features Shopping, Walk/Jog Trails, Highway Access, Adult Community
Roof Type Shingle
Total Parking Spaces 1
Garage Yes
Building
Story 1
Sewer Public Sewer
Water Public
Others
Pets Allowed Yes
Senior Community true
Pets Allowed Yes
Read Less
Bought with Karen Lee • Keller Williams Realty



