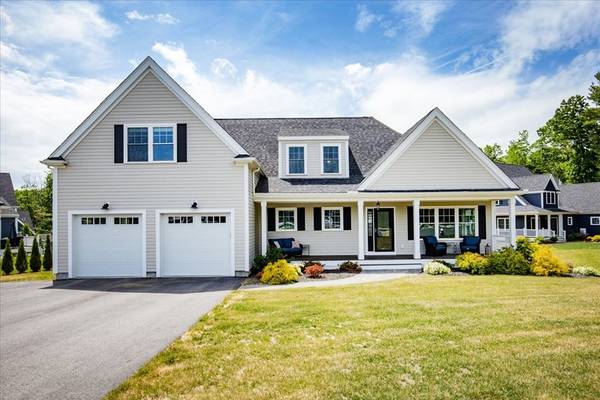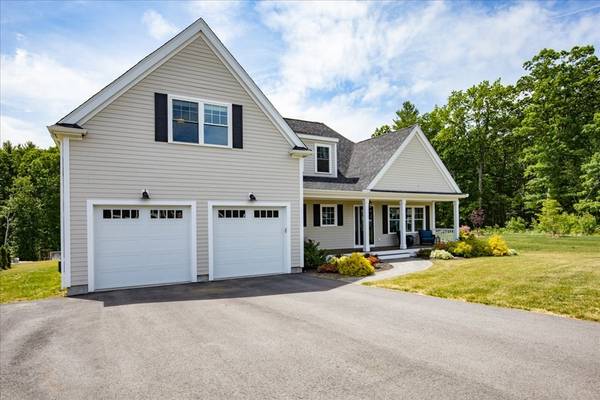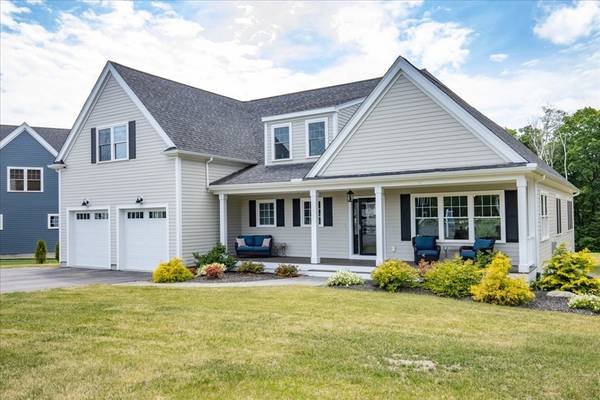For more information regarding the value of a property, please contact us for a free consultation.
100 Tamarack Road Dracut, MA 01826
Want to know what your home might be worth? Contact us for a FREE valuation!

Our team is ready to help you sell your home for the highest possible price ASAP
Key Details
Sold Price $805,000
Property Type Single Family Home
Sub Type Single Family Residence
Listing Status Sold
Purchase Type For Sale
Square Footage 3,638 sqft
Price per Sqft $221
Subdivision Meadow Creek
MLS Listing ID 72843705
Sold Date 07/30/21
Style Colonial
Bedrooms 4
Full Baths 2
Half Baths 1
HOA Fees $41/ann
HOA Y/N true
Year Built 2016
Annual Tax Amount $10,075
Tax Year 2021
Lot Size 0.480 Acres
Acres 0.48
Property Description
WELCOME TO 100 TAMARACK ROAD AT MEADOW CREEK . THIS BEAUTIFUL HOME WITH TODAY'S MODERN AMENITIES AND FLARE OFFERING STUNNING OPEN CONCEPT FIRST FLOOR LIVING COMPLETE with cooks kitchen with oversized granite center island, double ovens, gas cooktop, wine fridge, and plenty of cabinet space flowing seamlessly into dining area, great for entertaining! The Family room centered by large gas fireplace has convenient access to private deck and large back yard. Living Room/ Den with French doors can also serve as private Office. FIRST FLOOR MASTER SUITE, with private bath and oversized walk-in closet. Convenient laundry and mudroom area also a must have! There are three additional large Bedrooms rooms on the second level with centered loft area for teen hangout or study area. The unfinished basement area has high ceilings and plenty of potential for expansion possibilities. Additional expansion possibilities over main living area as well. This home is a must see and will hit all must haves
Location
State MA
County Middlesex
Zoning R2
Direction Regency Dr. to Sycamore Dr. to Tamarack.
Rooms
Family Room Ceiling Fan(s), Vaulted Ceiling(s), Flooring - Hardwood, Recessed Lighting
Basement Full, Bulkhead, Radon Remediation System, Concrete, Unfinished
Primary Bedroom Level First
Dining Room Flooring - Hardwood, Lighting - Pendant
Kitchen Flooring - Hardwood, Countertops - Stone/Granite/Solid, Kitchen Island, Cabinets - Upgraded, Recessed Lighting, Stainless Steel Appliances, Wine Chiller
Interior
Interior Features Lighting - Overhead, Mud Room, Loft
Heating Forced Air, Natural Gas
Cooling Central Air
Flooring Tile, Carpet, Hardwood, Flooring - Stone/Ceramic Tile, Flooring - Wall to Wall Carpet
Fireplaces Number 1
Fireplaces Type Family Room
Appliance Oven, Dishwasher, Disposal, Microwave, Countertop Range, Refrigerator, Wine Refrigerator, Range Hood, Gas Water Heater, Tank Water Heaterless, Utility Connections for Gas Range, Utility Connections for Electric Oven, Utility Connections for Electric Dryer
Laundry Flooring - Stone/Ceramic Tile, Electric Dryer Hookup, Washer Hookup, Lighting - Overhead, First Floor
Basement Type Full, Bulkhead, Radon Remediation System, Concrete, Unfinished
Exterior
Exterior Feature Rain Gutters
Garage Spaces 2.0
Community Features Public Transportation, Shopping, Golf, Medical Facility, House of Worship, Public School, University
Utilities Available for Gas Range, for Electric Oven, for Electric Dryer, Washer Hookup
Roof Type Shingle
Total Parking Spaces 4
Garage Yes
Building
Lot Description Cleared, Level
Foundation Concrete Perimeter
Sewer Public Sewer
Water Public
Architectural Style Colonial
Others
Senior Community false
Read Less
Bought with Brenda Maggy • RE/MAX Insight



