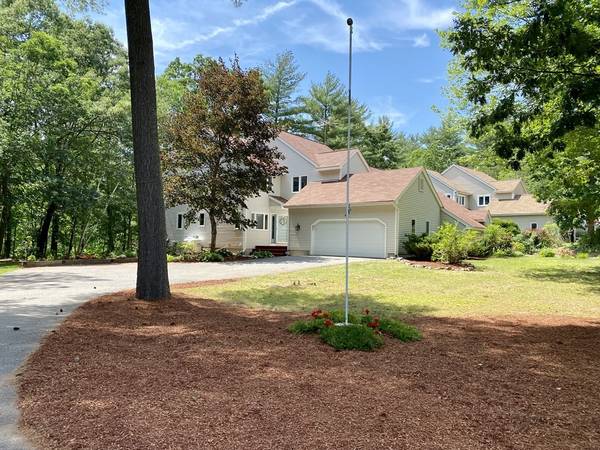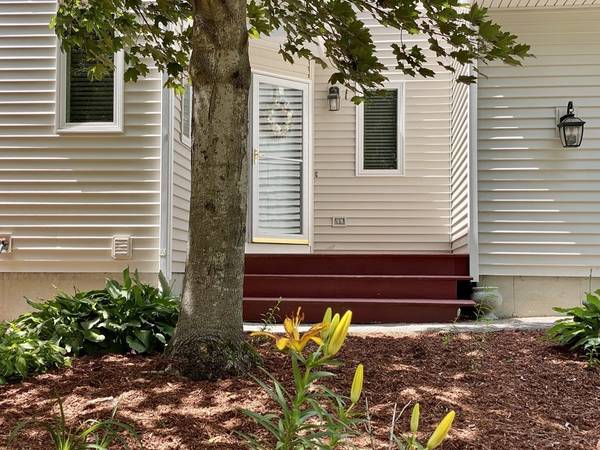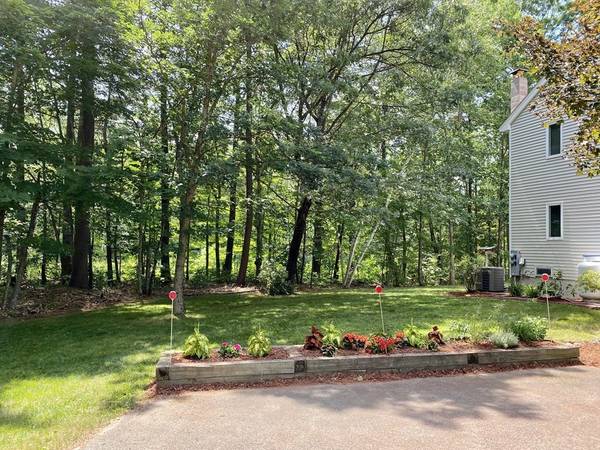For more information regarding the value of a property, please contact us for a free consultation.
11 Longley Rd #B11 Shirley, MA 01464
Want to know what your home might be worth? Contact us for a FREE valuation!

Our team is ready to help you sell your home for the highest possible price ASAP
Key Details
Sold Price $342,000
Property Type Condo
Sub Type Condominium
Listing Status Sold
Purchase Type For Sale
Square Footage 1,485 sqft
Price per Sqft $230
MLS Listing ID 72855228
Sold Date 08/06/21
Bedrooms 3
Full Baths 2
Half Baths 1
HOA Fees $225/mo
HOA Y/N true
Year Built 1989
Annual Tax Amount $3,574
Tax Year 2021
Property Description
Rare opportunity to own a condo at Longley Trace. This end unit is full of light and has pride in ownership! You will notice the moment you step in the door of the tiled foyer that much of the unit has fresh paint, Step right into the large and bright sun filled kitchen, or go straight ahead to the fireplaced living room. The living room has a slider to your private screened in porch to enjoy your morning coffee with woods and wildlife views. There is a nice sized dining room, half bath, laundry room and direct access to the 2 car garage to complete the first floor. The second floor has high ceilings with a vaulted ceiling in the master bedroom and bath that really make a statement. The master also has a walk in closet. There is a second full bath on this floor to be shared by two more bedrooms with plenty of windows to let the light shine in. Approximate ages: 6 yo siding & windows, 10 yo roof, 2 yo furnace & AC. All of this PLUS a $5,000 credit from the seller for new appliances!
Location
State MA
County Middlesex
Zoning R1
Direction Great Rd to Longley Rd.
Rooms
Primary Bedroom Level Second
Dining Room Flooring - Wall to Wall Carpet
Kitchen Flooring - Vinyl
Interior
Heating Central, Natural Gas
Cooling Central Air
Fireplaces Number 1
Fireplaces Type Living Room
Laundry Flooring - Vinyl, First Floor
Exterior
Exterior Feature Balcony / Deck
Garage Spaces 2.0
Roof Type Shingle
Total Parking Spaces 4
Garage Yes
Building
Story 2
Sewer Private Sewer
Water Public
Read Less
Bought with Chinatti Realty Group • Pathways



