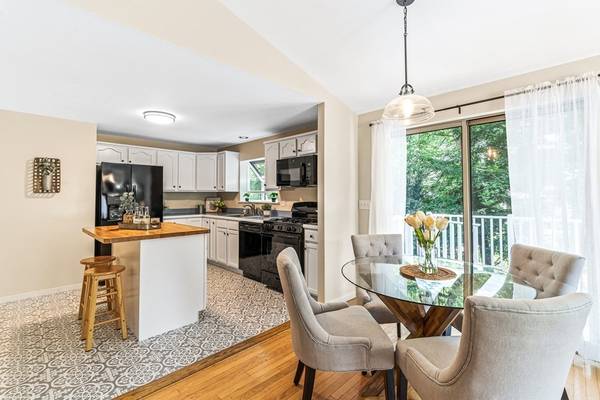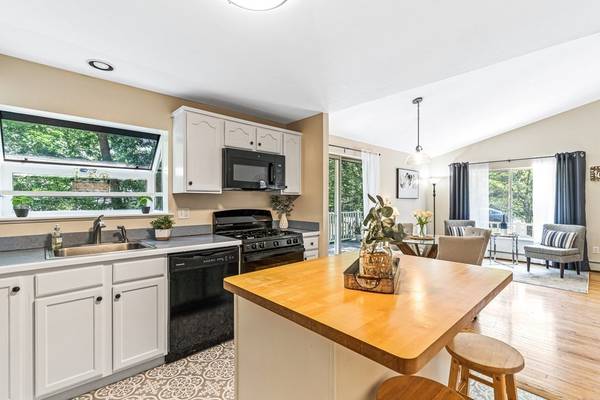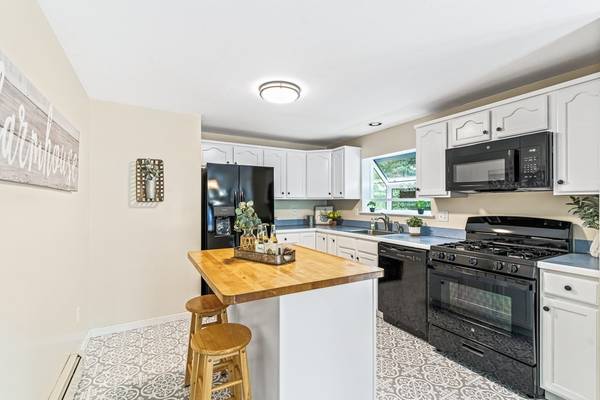For more information regarding the value of a property, please contact us for a free consultation.
29 Sanborn St Danville, NH 03819
Want to know what your home might be worth? Contact us for a FREE valuation!

Our team is ready to help you sell your home for the highest possible price ASAP
Key Details
Sold Price $410,000
Property Type Single Family Home
Sub Type Single Family Residence
Listing Status Sold
Purchase Type For Sale
Square Footage 1,754 sqft
Price per Sqft $233
MLS Listing ID 72855342
Sold Date 08/09/21
Style Contemporary
Bedrooms 3
Full Baths 1
Half Baths 1
Year Built 1996
Annual Tax Amount $5,873
Tax Year 2020
Lot Size 0.940 Acres
Acres 0.94
Property Description
Nestled in the trees in the Colby Pond community, this is your opportunity to live like you’re on vacation every day. This 1754 sf contemporary home has everything you need w/ 3 generous beds & 1.5 baths. Be prepared to be pleasantly surprised when you walk through the front door by the open concept sitting, dining & kitchen area w/ a half-vaulted ceiling & sliders out to the wrap around deck & front porch. Rounding out the 1st floor is the full bath w/ laundry room, master with in-wall A/C, & living room. The LL has 2 generous beds, a ½ bath, & a family room w/ sliders on to the back deck which overlooks the woods w/ extensive walking trails. Most of the rooms have been freshly painted & the refrigerator, range & microwave are all brand new. While you are tucked away in a wooded, residential community you have easy access to NH-111, NH-107, NH-125, NH-121A & are close to the MA border. Private showings begin on Thursday, 6/24 w/ open houses on Saturday & Sunday from 11am – 1pm.
Location
State NH
County Rockingham
Zoning RURAL
Direction Main St to Hersey Rd to G.H. Carter Dr to Sanborn St
Rooms
Family Room Ceiling Fan(s), Flooring - Wall to Wall Carpet, Deck - Exterior, Exterior Access, Slider, Lighting - Overhead
Basement Full, Partially Finished, Walk-Out Access
Primary Bedroom Level First
Dining Room Flooring - Hardwood, Balcony / Deck, Deck - Exterior, Exterior Access, Open Floorplan, Slider, Lighting - Pendant
Kitchen Flooring - Vinyl, Window(s) - Bay/Bow/Box, Balcony / Deck, Kitchen Island, Open Floorplan, Gas Stove, Lighting - Overhead
Interior
Heating Baseboard, Electric, Propane
Cooling Wall Unit(s)
Flooring Vinyl, Carpet, Hardwood
Appliance Range, Dishwasher, Microwave, Refrigerator, Washer, Dryer, Propane Water Heater, Utility Connections for Gas Range, Utility Connections for Electric Dryer
Laundry Washer Hookup
Basement Type Full, Partially Finished, Walk-Out Access
Exterior
Exterior Feature Storage
Garage Spaces 1.0
Community Features Park, Walk/Jog Trails
Utilities Available for Gas Range, for Electric Dryer, Washer Hookup
Roof Type Other
Total Parking Spaces 3
Garage Yes
Building
Foundation Concrete Perimeter
Sewer Private Sewer
Water Well
Schools
Elementary Schools Danville Elem.
Middle Schools Timberlane Rms
High Schools Timberlane Rhs
Read Less
Bought with Dawn McCarthy • Jill & Co. Realty Group
Get More Information




