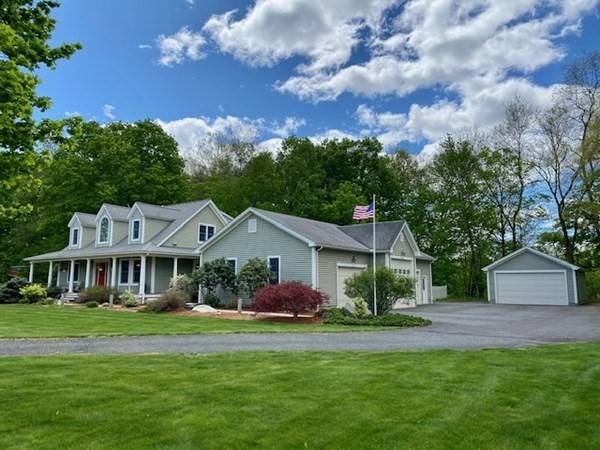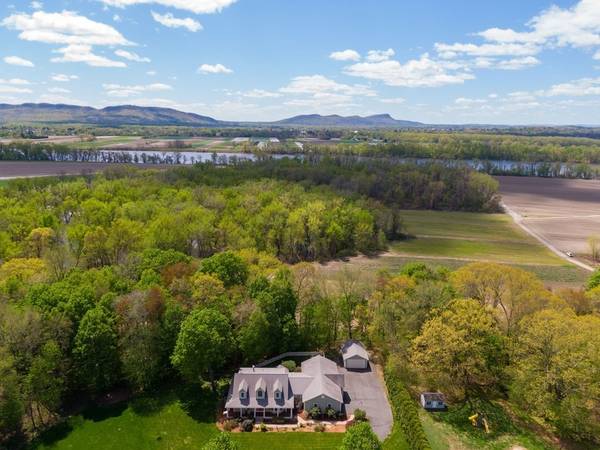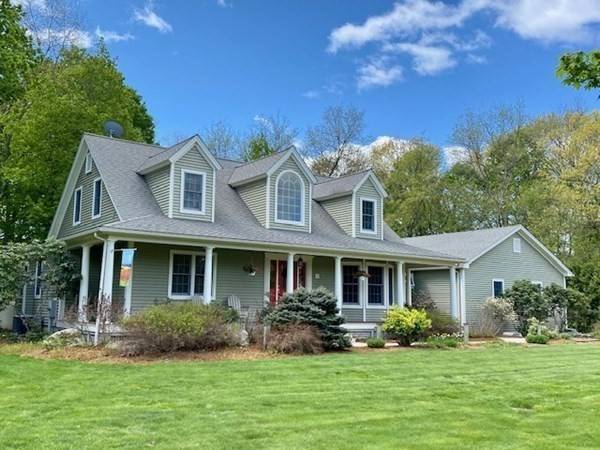For more information regarding the value of a property, please contact us for a free consultation.
8 Woodridge Circle Hatfield, MA 01038
Want to know what your home might be worth? Contact us for a FREE valuation!

Our team is ready to help you sell your home for the highest possible price ASAP
Key Details
Sold Price $714,000
Property Type Single Family Home
Sub Type Single Family Residence
Listing Status Sold
Purchase Type For Sale
Square Footage 2,604 sqft
Price per Sqft $274
MLS Listing ID 72830146
Sold Date 08/10/21
Style Cape, Contemporary
Bedrooms 4
Full Baths 2
Half Baths 1
HOA Y/N false
Year Built 2003
Annual Tax Amount $8,361
Tax Year 2021
Lot Size 1.250 Acres
Acres 1.25
Property Description
Beautiful custom Contemporary Cape privately located at the end of a cul-de-sac in an area of fine homes. Just minutes to I-91 and River Valley Coop this home offers both convenience and rural living. With great curb appeal and thoughtful elegance you'll love the first floor master suite with fireplace; open living room, dining area, and kitchen with gorgeous cherry cabinetry, solid countertops, double ovens, and spacious island with bar seating. A lovely screened porch with adjacent deck and enclosed backyard is accessed from the dining area. A bright first floor office and half bath makes work-from-home comfortable and easy. The perfect home for one-story living with second floor guest space! Three attached oversized heated and cooled garage spaces to store your RV camper, boats, and custom cars and an additional freestanding 20'x28' 2-car garage with storage/flexible space. Other features include whole house wood burning furnace, professional landscaping, and low Hatfield taxes.
Location
State MA
County Hampshire
Zoning RR
Direction Elm Street to Scotland Road to Woodridge Circle.
Rooms
Basement Full, Interior Entry, Garage Access, Concrete, Unfinished
Primary Bedroom Level First
Dining Room Flooring - Stone/Ceramic Tile, Exterior Access, Slider, Crown Molding
Kitchen Flooring - Stone/Ceramic Tile, Window(s) - Bay/Bow/Box, Pantry, Countertops - Stone/Granite/Solid, French Doors, Kitchen Island, Breakfast Bar / Nook, Recessed Lighting, Lighting - Pendant
Interior
Interior Features Central Vacuum
Heating Central, Forced Air, Propane, Wood, Other
Cooling Central Air
Flooring Tile, Vinyl, Carpet
Fireplaces Number 2
Fireplaces Type Living Room, Master Bedroom
Appliance Range, Dishwasher, Microwave, Refrigerator, Washer, Dryer, Propane Water Heater, Tank Water Heater, Plumbed For Ice Maker, Utility Connections for Electric Range, Utility Connections for Electric Dryer
Laundry Electric Dryer Hookup, Washer Hookup, First Floor
Basement Type Full, Interior Entry, Garage Access, Concrete, Unfinished
Exterior
Exterior Feature Rain Gutters, Professional Landscaping, Sprinkler System
Garage Spaces 5.0
Fence Fenced
Community Features Shopping, Walk/Jog Trails, Medical Facility, Highway Access, House of Worship, Public School
Utilities Available for Electric Range, for Electric Dryer, Washer Hookup, Icemaker Connection
Roof Type Shingle
Total Parking Spaces 8
Garage Yes
Building
Lot Description Cul-De-Sac, Easements, Steep Slope
Foundation Concrete Perimeter
Sewer Private Sewer
Water Public
Schools
Elementary Schools Hatfield Elem.
Middle Schools Smith Academy
High Schools Smith Academy
Others
Senior Community false
Read Less
Bought with Laura Scott • 5 College REALTORS® Northampton
Get More Information




