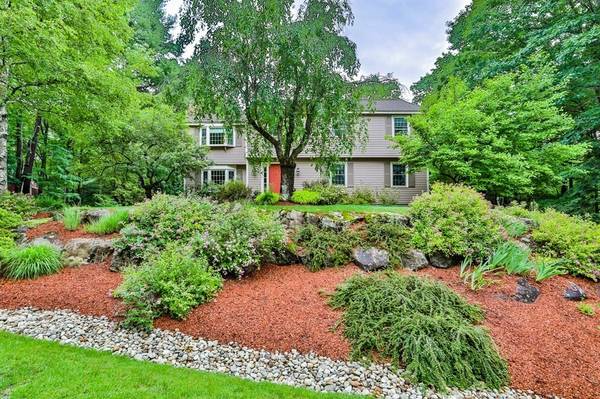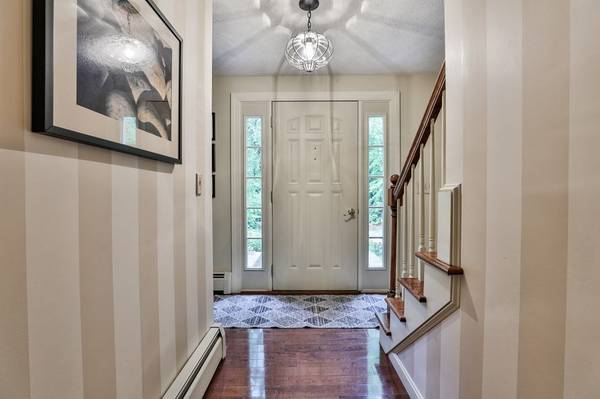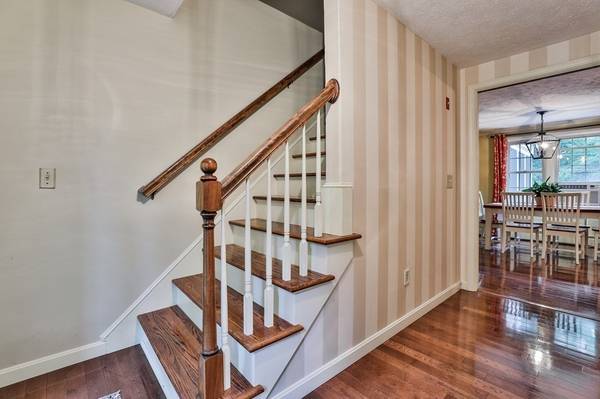For more information regarding the value of a property, please contact us for a free consultation.
5 Crestwood Court Amherst, NH 03031
Want to know what your home might be worth? Contact us for a FREE valuation!

Our team is ready to help you sell your home for the highest possible price ASAP
Key Details
Sold Price $544,000
Property Type Single Family Home
Sub Type Single Family Residence
Listing Status Sold
Purchase Type For Sale
Square Footage 2,424 sqft
Price per Sqft $224
MLS Listing ID 72853185
Sold Date 08/11/21
Style Colonial
Bedrooms 4
Full Baths 2
Half Baths 1
Year Built 1983
Annual Tax Amount $9,501
Tax Year 2020
Property Description
Welcome to Ridgewood Estates. This meticulous home has been cared for and it shows! Gleaming hardwood flooring on the first floor. The open entry leads you to a Kitchen with Granite counters, soft close cabinets, stainless steel appliances and an eat in area. Crown moulding throughout, Open to the Family room with a cozy wood fireplace that steps onto the sunroom surrounded by windows galore to look at the beautiful private backyard of easy maintenance landscaping! Just in time for summer activities in the flat yard. The dining room and formal living room are nice sized to complete the 1st floor. The 2nd floor has a front to back master bedroom with hardwood flooring, open to the master bath with 3/4 shower and privacy toilet. 3 other large bedrooms, another full bath and laundry in the upstairs. 2 car garage under completes this home.
Location
State NH
County Hillsborough
Zoning Res
Direction GPS
Rooms
Basement Full
Interior
Heating Baseboard, Oil
Cooling Window Unit(s), Whole House Fan
Flooring Wood
Fireplaces Number 1
Appliance Oven, Dishwasher, Refrigerator, Electric Water Heater, Utility Connections for Electric Range, Utility Connections for Electric Dryer
Basement Type Full
Exterior
Exterior Feature Sprinkler System
Garage Spaces 2.0
Utilities Available for Electric Range, for Electric Dryer
Roof Type Shingle
Total Parking Spaces 6
Garage Yes
Building
Lot Description Level
Foundation Concrete Perimeter
Sewer Private Sewer
Water Well
Read Less
Bought with Non Member • Non Member Office
Get More Information




