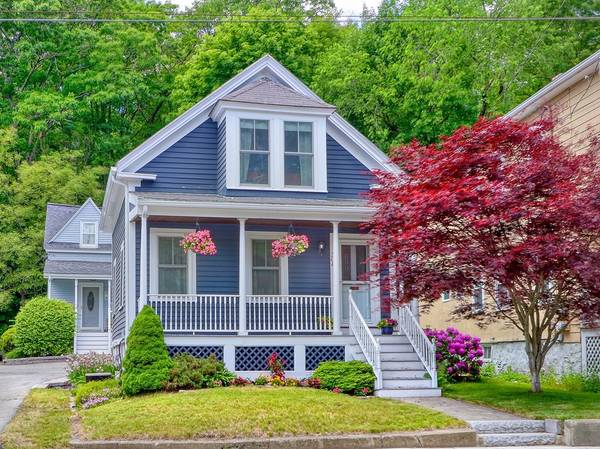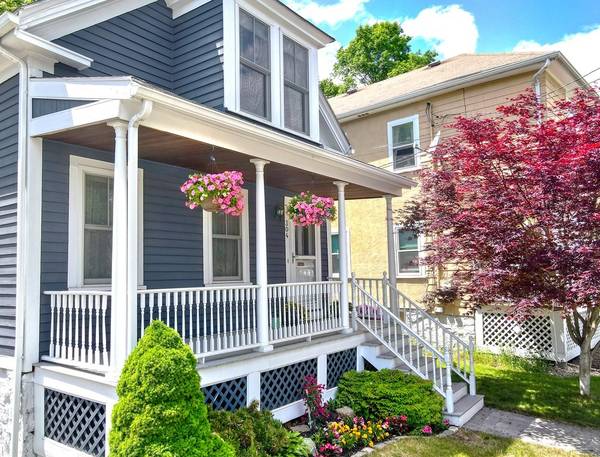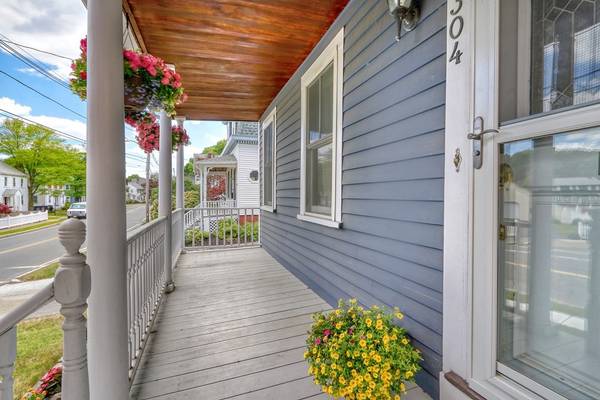For more information regarding the value of a property, please contact us for a free consultation.
304 Washington Street Melrose, MA 02176
Want to know what your home might be worth? Contact us for a FREE valuation!

Our team is ready to help you sell your home for the highest possible price ASAP
Key Details
Sold Price $475,000
Property Type Single Family Home
Sub Type Single Family Residence
Listing Status Sold
Purchase Type For Sale
Square Footage 1,059 sqft
Price per Sqft $448
Subdivision Fells
MLS Listing ID 72840111
Sold Date 08/12/21
Style Colonial
Bedrooms 2
Full Baths 1
Year Built 1900
Annual Tax Amount $3,974
Tax Year 2021
Lot Size 2,178 Sqft
Acres 0.05
Property Description
Sweet Colonial in a super convenient commuter location that is within walking distance of the Wyoming Hill Commuter Rail Station and the Oak Grove T Station and just a short drive to major highways! This charming home features a recently refurbished front porch with a tongue and grove ceiling and is a perfect spot to relax and watch the world go by on a lazy summer's day. Large open concept kitchen/ dining room with birch cabinets. The first floor family room also works well as an in home office with a view! Skylights in the bedrooms bathe the space in natural light. Full bath features a pedestal sink and tile floor. The full basement hosts the laundry. Hiking and nature enthusiasts will appreciate the proximity to the Middlesex Fells which is literally outside the back door and the Spot Pond Boat Club offers sailing, canoeing and kayaking. Central AC, new patio and parking area with pavers. Best value in Melrose so do not delay.
Location
State MA
County Middlesex
Area Fells
Zoning URA
Direction Lynn Fells Parkway to Washington Street. Home is across from Trenton Street.
Rooms
Basement Full, Interior Entry
Primary Bedroom Level Second
Dining Room Skylight, Flooring - Hardwood, Exterior Access, Lighting - Sconce, Lighting - Overhead
Kitchen Flooring - Hardwood, Dining Area, Open Floorplan, Recessed Lighting, Gas Stove, Lighting - Overhead
Interior
Interior Features Entrance Foyer, Internet Available - Unknown
Heating Forced Air, Natural Gas
Cooling Central Air
Flooring Wood, Tile, Flooring - Hardwood
Appliance Range, Dishwasher, Disposal, Refrigerator, Washer, Dryer, Gas Water Heater, Utility Connections for Gas Range, Utility Connections for Gas Oven
Laundry Electric Dryer Hookup, Washer Hookup, In Basement
Basement Type Full, Interior Entry
Exterior
Community Features Public Transportation, Shopping, Pool, Tennis Court(s), Park, Walk/Jog Trails, Golf, Medical Facility, Bike Path, Conservation Area, Highway Access, House of Worship, Private School, Public School, T-Station, Sidewalks
Utilities Available for Gas Range, for Gas Oven
Roof Type Shingle
Total Parking Spaces 1
Garage No
Building
Lot Description Level
Foundation Stone
Sewer Public Sewer
Water Public
Schools
Elementary Schools Apply
Middle Schools Mvmms
High Schools Melrose High
Read Less
Bought with Luke Welling • Redfin Corp.



