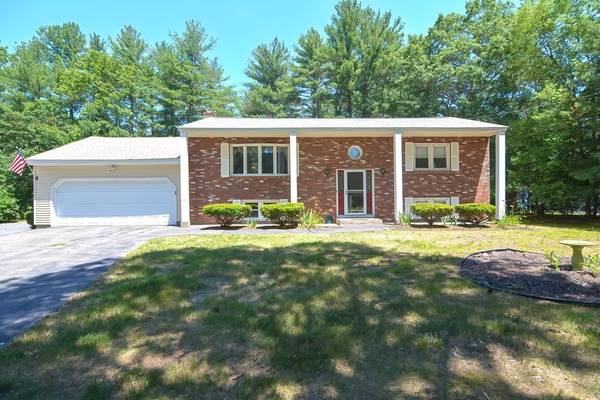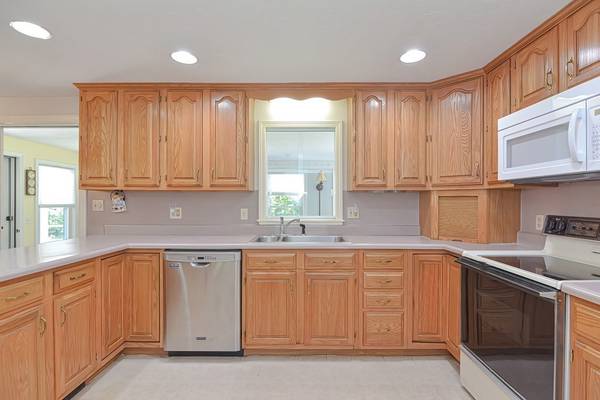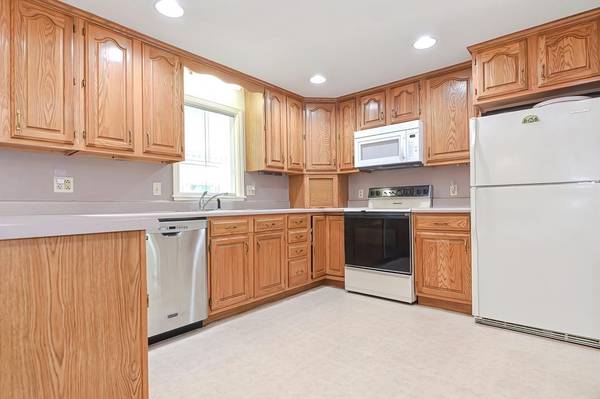For more information regarding the value of a property, please contact us for a free consultation.
18 Peabody Rd Shirley, MA 01464
Want to know what your home might be worth? Contact us for a FREE valuation!

Our team is ready to help you sell your home for the highest possible price ASAP
Key Details
Sold Price $432,500
Property Type Single Family Home
Sub Type Single Family Residence
Listing Status Sold
Purchase Type For Sale
Square Footage 2,002 sqft
Price per Sqft $216
MLS Listing ID 72861324
Sold Date 08/12/21
Bedrooms 4
Full Baths 2
Year Built 1971
Annual Tax Amount $4,787
Tax Year 2021
Lot Size 0.780 Acres
Acres 0.78
Property Description
*Offers due Tuesday by 12** This lovingly maintained home is ready for its new owner after almost 50 years. Set back on a peaceful lot, this split level has tons of potential. The main level offers an open floor plan with an oversized kitchen, breakfast bar, and dining area. The living room has a bay window allowing natural light to stream in. Off the dining room is a lovely 4 season porch overlooking the private backyard. Down the hall is a full bath with double vanity and two well-sized bedrooms. Downstairs is another large bedroom, full bath, and laundry room. There's also a spacious, fireplaced room that would make for an additional bedroom, great family room, game room, or possibly a future in-law setup. Many updates have been completed including a new roof in 2015, 4 season room 2017, and more! Now, this home is ready for its new owner's personal touches!
Location
State MA
County Middlesex
Zoning R3
Direction Ayer Rd to Clark Rd to Peabody Rd
Rooms
Basement Full, Partially Finished, Bulkhead
Primary Bedroom Level First
Interior
Heating Electric Baseboard
Cooling None
Flooring Tile, Vinyl, Carpet
Fireplaces Number 1
Appliance Range, Dishwasher, Microwave, Refrigerator, Electric Water Heater, Utility Connections for Electric Oven, Utility Connections for Electric Dryer
Laundry In Basement
Basement Type Full, Partially Finished, Bulkhead
Exterior
Exterior Feature Storage
Garage Spaces 2.0
Community Features Public Transportation, Park, Golf, Conservation Area, House of Worship, Public School
Utilities Available for Electric Oven, for Electric Dryer
Roof Type Shingle
Total Parking Spaces 8
Garage Yes
Building
Lot Description Cleared, Level
Foundation Concrete Perimeter
Sewer Private Sewer
Water Public
Read Less
Bought with Bethanne McManus • Dimacale & Gracie Real Estate



