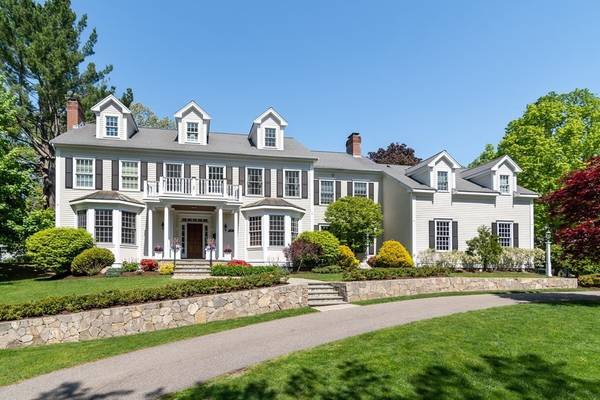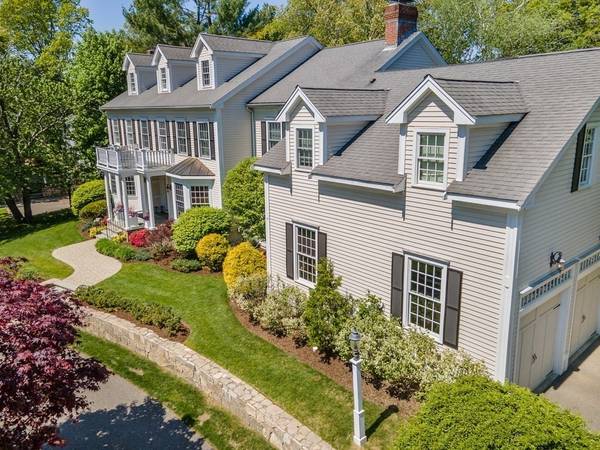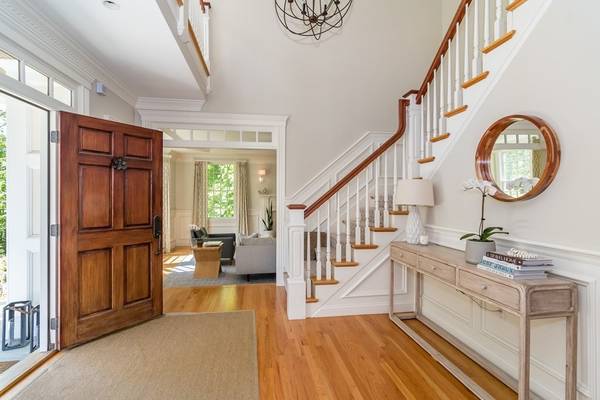For more information regarding the value of a property, please contact us for a free consultation.
147 Lowell Rd Wellesley, MA 02481
Want to know what your home might be worth? Contact us for a FREE valuation!

Our team is ready to help you sell your home for the highest possible price ASAP
Key Details
Sold Price $3,350,000
Property Type Single Family Home
Sub Type Single Family Residence
Listing Status Sold
Purchase Type For Sale
Square Footage 6,168 sqft
Price per Sqft $543
Subdivision Cliff Estates
MLS Listing ID 72834495
Sold Date 08/17/21
Style Colonial
Bedrooms 5
Full Baths 5
Half Baths 2
HOA Y/N false
Year Built 2007
Annual Tax Amount $32,935
Tax Year 2021
Lot Size 0.530 Acres
Acres 0.53
Property Description
A dream house in the heart of the Cliff Estates. Impeccable Colonial with tasteful design and ideal floor plan. The gorgeous kitchen has an expansive center island and a walk-in pantry. A fabulous and comfortable family room is adjacent and has a coffered ceiling, French doors, and custom built-ins surrounding the fireplace. There is an elegant living room, a dining room that's perfect for the holidays, and a richly paneled office. Tall windows provide remarkable natural light throughout. A well-designed mudroom leads from the three-car garage. The second level has a spacious main suite and four additional en suite bedrooms. The third floor has a bonus room and an additional full bath. The beautifully landscaped, level and fenced grounds feature a stone patio and custom-designed sports court. This very special offering is set in one of Wellesley's most desired neighborhoods!
Location
State MA
County Norfolk
Zoning SR20
Direction Cliff Road to Lowell Road
Rooms
Family Room Closet/Cabinets - Custom Built, Flooring - Hardwood, French Doors, Exterior Access, Recessed Lighting
Basement Full
Primary Bedroom Level Second
Dining Room Flooring - Hardwood, Window(s) - Picture, Recessed Lighting, Wainscoting
Kitchen Flooring - Hardwood, Window(s) - Bay/Bow/Box, Dining Area, Pantry, Countertops - Stone/Granite/Solid, Kitchen Island, Open Floorplan, Recessed Lighting, Wine Chiller
Interior
Interior Features Bathroom - Full, Closet, Bathroom - Tiled With Tub & Shower, Countertops - Stone/Granite/Solid, Double Vanity, Ceiling - Coffered, Recessed Lighting, Bathroom, Bonus Room, Office, Central Vacuum, Wet Bar
Heating Forced Air, Natural Gas
Cooling Central Air
Flooring Wood, Tile, Flooring - Wall to Wall Carpet, Flooring - Hardwood, Flooring - Stone/Ceramic Tile
Fireplaces Number 2
Fireplaces Type Family Room, Living Room
Appliance Range, Oven, Dishwasher, Disposal, Microwave, Refrigerator, Wine Refrigerator, Gas Water Heater
Laundry Flooring - Stone/Ceramic Tile, Washer Hookup, Second Floor
Basement Type Full
Exterior
Exterior Feature Professional Landscaping, Sprinkler System
Garage Spaces 3.0
Fence Fenced/Enclosed, Fenced
Community Features Public Transportation, Shopping, Tennis Court(s), Park, Walk/Jog Trails, Golf, Medical Facility, Bike Path, Conservation Area, Highway Access, Private School, Public School, T-Station, University, Sidewalks
Roof Type Shingle
Total Parking Spaces 8
Garage Yes
Building
Lot Description Corner Lot
Foundation Concrete Perimeter
Sewer Public Sewer
Water Public
Architectural Style Colonial
Schools
Elementary Schools Wellesley
Middle Schools Wellesley
High Schools Wellesley
Others
Senior Community false
Read Less
Bought with Kathryn Alphas Richlen • Coldwell Banker Realty - Weston



