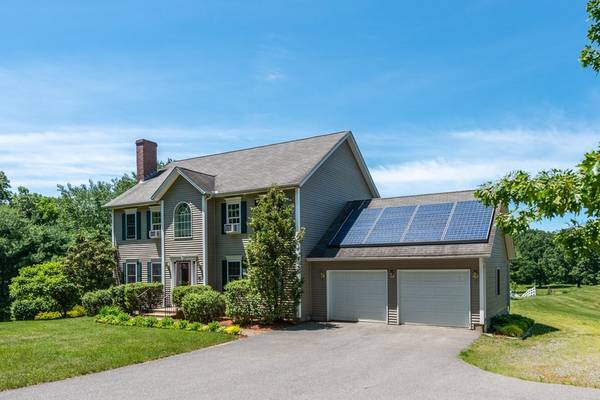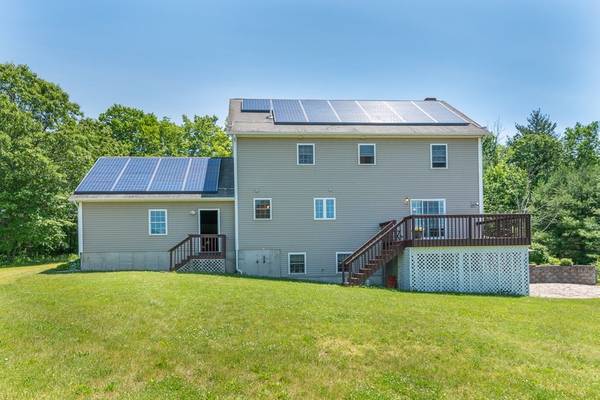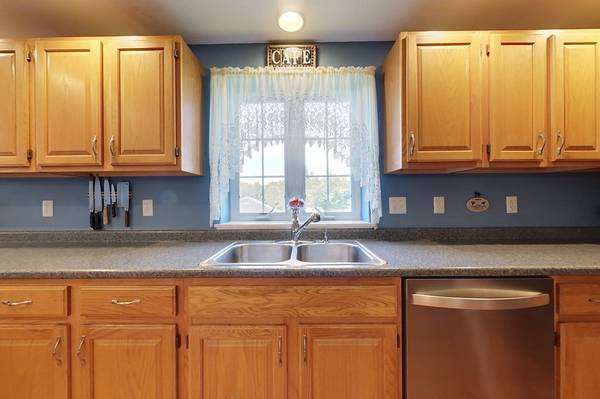For more information regarding the value of a property, please contact us for a free consultation.
90 Benjamin Rd Shirley, MA 01464
Want to know what your home might be worth? Contact us for a FREE valuation!

Our team is ready to help you sell your home for the highest possible price ASAP
Key Details
Sold Price $590,000
Property Type Single Family Home
Sub Type Single Family Residence
Listing Status Sold
Purchase Type For Sale
Square Footage 2,736 sqft
Price per Sqft $215
MLS Listing ID 72854800
Sold Date 08/18/21
Style Colonial
Bedrooms 4
Full Baths 2
Half Baths 1
HOA Y/N false
Year Built 2003
Annual Tax Amount $7,157
Tax Year 2021
Lot Size 5.400 Acres
Acres 5.4
Property Description
ATTENTION farmers & equestrian lovers! This unique property positioned on 5+ acres boasts a beautifully maintained & updated home w/ a 2 Stall Barn (w/ expansion on back + running water & electric) as well as a Chicken Coop, large garden & transferable leased solar panels! Sure to be the focal point of the interior, dressed with new appliances & a center island is the grand Kitchen open to the Family Room and Dining Room that leads to the Living Room. Master quarters occupy part of the upper level w/ a WIC & Master BA w/ a spa like jacuzzi tub & dual sink vanity. Continue to find an addt'l Full BA w/ Laundry, Office & 2 more BDRMS w/ large closets. The finished BSMNT offers a spacious rec room to expand your living space how you see fit! Watch the sunset out on the back deck or the patio w/ a hot tub in it's own enclosure. Just minutes from the town park offering swimming, tennis, baseball, snow tubing, ice rink & more. Truly a must see property to take in all it has to offer!
Location
State MA
County Middlesex
Zoning R1
Direction Use GPS
Rooms
Basement Full, Partially Finished, Walk-Out Access, Interior Entry, Concrete
Interior
Heating Baseboard, Electric Baseboard, Oil, Electric, Pellet Stove
Cooling Window Unit(s)
Flooring Tile, Carpet, Laminate, Hardwood
Fireplaces Number 1
Appliance Range, Dishwasher, Microwave, Refrigerator, Washer, Dryer, Oil Water Heater, Tank Water Heater, Plumbed For Ice Maker, Utility Connections for Electric Range, Utility Connections for Electric Oven, Utility Connections for Electric Dryer
Laundry Washer Hookup
Basement Type Full, Partially Finished, Walk-Out Access, Interior Entry, Concrete
Exterior
Exterior Feature Storage, Sprinkler System, Garden
Garage Spaces 2.0
Utilities Available for Electric Range, for Electric Oven, for Electric Dryer, Washer Hookup, Icemaker Connection
Roof Type Shingle
Total Parking Spaces 4
Garage Yes
Building
Lot Description Cleared, Farm, Level
Foundation Concrete Perimeter
Sewer Public Sewer
Water Public
Architectural Style Colonial
Read Less
Bought with Hickey Homes Team • Cameron Prestige - Amesbury



