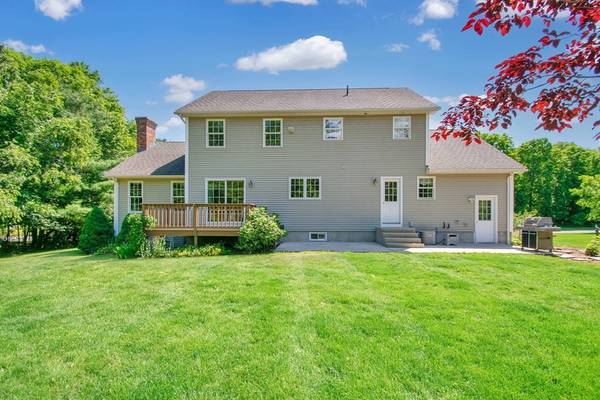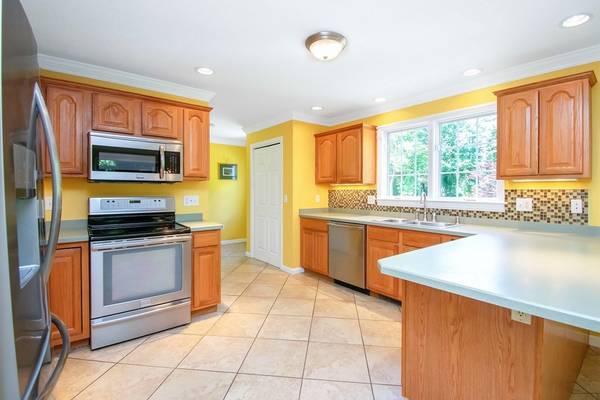For more information regarding the value of a property, please contact us for a free consultation.
17 Deerbrook Dr Granby, MA 01033
Want to know what your home might be worth? Contact us for a FREE valuation!

Our team is ready to help you sell your home for the highest possible price ASAP
Key Details
Sold Price $470,000
Property Type Single Family Home
Sub Type Single Family Residence
Listing Status Sold
Purchase Type For Sale
Square Footage 2,200 sqft
Price per Sqft $213
MLS Listing ID 72845193
Sold Date 08/18/21
Style Colonial
Bedrooms 4
Full Baths 2
Half Baths 1
Year Built 2002
Annual Tax Amount $8,496
Tax Year 2021
Lot Size 1.130 Acres
Acres 1.13
Property Description
LOCATION!! Cherish the privacy on this over acre lot on a culdesac close to schools!!! This impressive colonial will captivate as she welcomes you thru the elegant 2-story foyer with cascading oak staircase flanked by formal dining rm with hdwd flrs and c-molding to the left and bright and airy living room highlighted by NEVER USED f-place to the right...open floor plan is ideal for entertaining! Spacious kitchen features breakfast bar, ss appliances, dining area w/ sliders to deck! First flr completes with newly renovated half bth and highly sought after 1st flr laundry! Second level features full guest bth & four nice sized bdrms, including light & airy master suite, full bath & walk-in closet! Lower level is MAJOR bonus- Partially finished basement includes media/family rm as well as an office or potential for a 5th bedroom! Updates as per seller: Kitchen tile floor (2015), First Flr Bth (2021).
Location
State MA
County Hampshire
Zoning RES
Direction School Street to Deerbrook Drive
Rooms
Family Room Flooring - Wall to Wall Carpet, Exterior Access
Basement Full, Partially Finished, Interior Entry, Bulkhead, Concrete
Primary Bedroom Level Second
Dining Room Flooring - Hardwood, Crown Molding
Kitchen Closet, Flooring - Stone/Ceramic Tile, Dining Area, Pantry, Open Floorplan, Recessed Lighting, Slider, Peninsula, Crown Molding
Interior
Interior Features Open Floorplan, Closet, Closet/Cabinets - Custom Built, Entrance Foyer, Home Office, Central Vacuum
Heating Forced Air, Oil, Hydro Air
Cooling Central Air
Flooring Tile, Vinyl, Carpet, Hardwood, Flooring - Stone/Ceramic Tile, Flooring - Wall to Wall Carpet
Fireplaces Number 1
Fireplaces Type Living Room
Appliance Range, Dishwasher, Disposal, Refrigerator, Washer, Dryer, Electric Water Heater, Tank Water Heater, Utility Connections for Electric Range, Utility Connections for Electric Dryer
Laundry Flooring - Stone/Ceramic Tile, Electric Dryer Hookup, Washer Hookup, Crown Molding, First Floor
Basement Type Full, Partially Finished, Interior Entry, Bulkhead, Concrete
Exterior
Exterior Feature Rain Gutters, Storage, Sprinkler System
Garage Spaces 2.0
Utilities Available for Electric Range, for Electric Dryer
Roof Type Shingle
Total Parking Spaces 6
Garage Yes
Building
Lot Description Cul-De-Sac, Cleared, Level
Foundation Concrete Perimeter
Sewer Private Sewer
Water Private
Read Less
Bought with Diana Adair • Coldwell Banker Community REALTORS®



