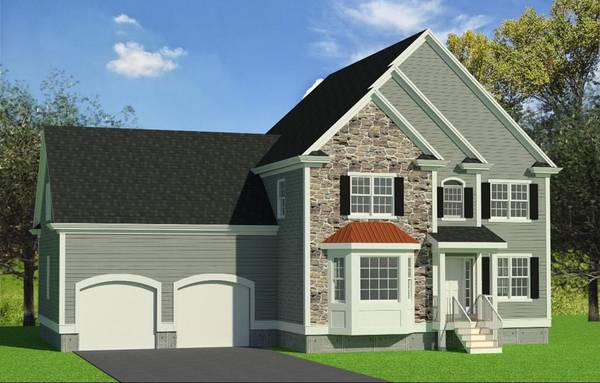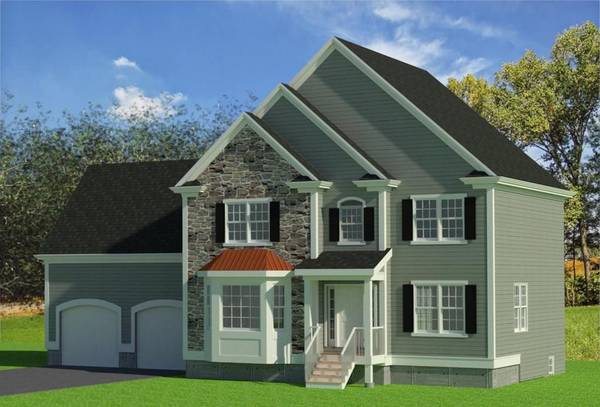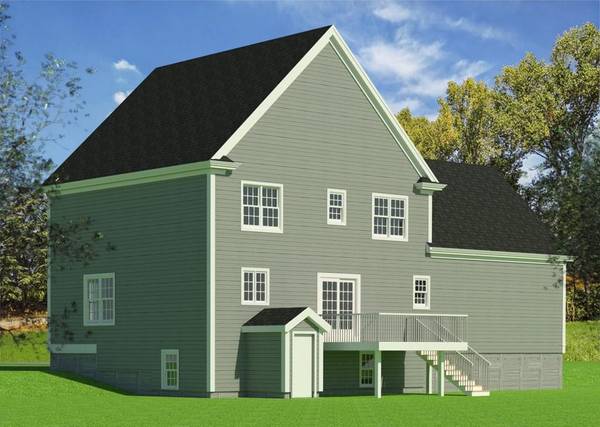For more information regarding the value of a property, please contact us for a free consultation.
92 Mary Rocha Way (Lot 12) Attleboro, MA 02703
Want to know what your home might be worth? Contact us for a FREE valuation!

Our team is ready to help you sell your home for the highest possible price ASAP
Key Details
Sold Price $669,900
Property Type Single Family Home
Sub Type Single Family Residence
Listing Status Sold
Purchase Type For Sale
Square Footage 3,340 sqft
Price per Sqft $200
Subdivision Stone Field Estates Ii
MLS Listing ID 72718660
Sold Date 08/09/21
Style Colonial
Bedrooms 4
Full Baths 2
Half Baths 1
HOA Y/N false
Year Built 2020
Lot Size 0.480 Acres
Acres 0.48
Property Description
In Luxurious STONE FIELD ESTATES II. Attleboro's finest subdivision. Local established builder. Superior location near schools and ballfields, 5 minute commute to T Station and 6 minute commute to I-95. New Colonials and Capes boasting the highest quality construction around including SPRAY FOAM INSULATION with ENERGY STAR Like Ratings. Lot 12 boasts of Upgraded gourmet Kitchen featuring Granite Counter Tops, Hardwood Floors throughout first floor, Elegant Wainscoting and Crown Molding in the formal rooms, Magnificent Open Oak Staircase with walkup to a Magnificent THIRD FLOOR area which can be finished upon request, and a Maintenance Free Composite Front Porch and Rear Deck. Walkout Basement with many possibilities for Finishing. A magnificent Home. Call Today!!!
Location
State MA
County Bristol
Zoning RES
Direction Turn onto Saveena Drive at 489 Oakhill Ave. Take first left onto Mary Rocha Way cul-de-sac.
Rooms
Family Room Flooring - Hardwood, Deck - Exterior, Exterior Access, Open Floorplan
Basement Full, Walk-Out Access, Interior Entry, Concrete
Primary Bedroom Level Second
Dining Room Flooring - Hardwood, Wainscoting
Kitchen Flooring - Hardwood, Dining Area, Countertops - Stone/Granite/Solid, Kitchen Island, Cabinets - Upgraded, Deck - Exterior, Recessed Lighting, Slider
Interior
Interior Features Play Room
Heating Forced Air, Natural Gas
Cooling Central Air
Flooring Tile, Carpet, Concrete, Hardwood, Flooring - Wall to Wall Carpet
Fireplaces Number 1
Fireplaces Type Family Room
Appliance Range, Dishwasher, Microwave, Refrigerator, ENERGY STAR Qualified Refrigerator, ENERGY STAR Qualified Dishwasher, Cooktop, Range - ENERGY STAR, Oven - ENERGY STAR, Gas Water Heater, Plumbed For Ice Maker, Utility Connections for Gas Range, Utility Connections for Gas Oven, Utility Connections for Electric Dryer
Laundry Flooring - Stone/Ceramic Tile, Electric Dryer Hookup, Washer Hookup, Second Floor
Basement Type Full, Walk-Out Access, Interior Entry, Concrete
Exterior
Exterior Feature Rain Gutters, Professional Landscaping
Garage Spaces 2.0
Community Features Public Transportation, Shopping, Park, Walk/Jog Trails, Golf, Bike Path, Highway Access, Public School, T-Station
Utilities Available for Gas Range, for Gas Oven, for Electric Dryer, Washer Hookup, Icemaker Connection
Roof Type Shingle
Total Parking Spaces 4
Garage Yes
Building
Lot Description Cul-De-Sac, Easements, Gentle Sloping
Foundation Concrete Perimeter
Sewer Public Sewer
Water Public
Schools
Elementary Schools Hyman Fine
Middle Schools Wamsutta
High Schools Ahs
Others
Senior Community false
Acceptable Financing Contract
Listing Terms Contract
Read Less
Bought with Andy Saviolakis • RE/MAX Real Estate Center



