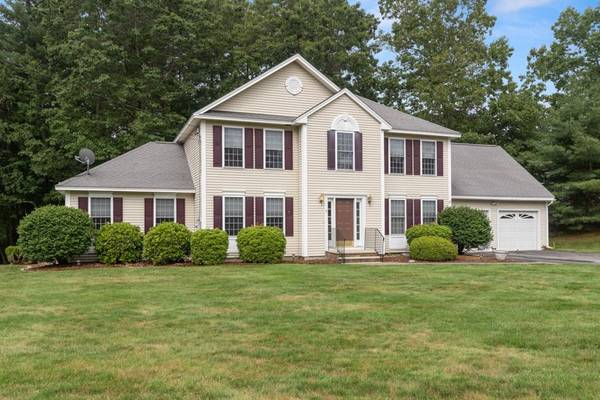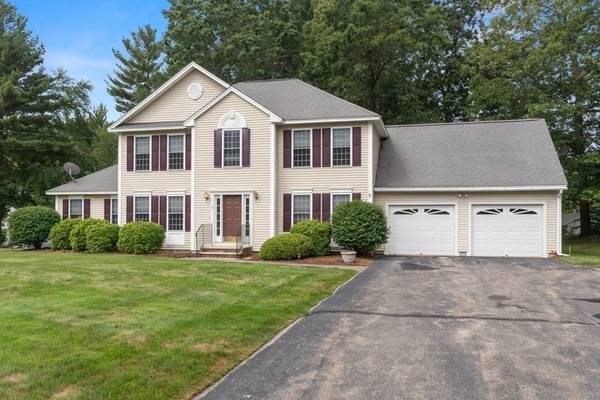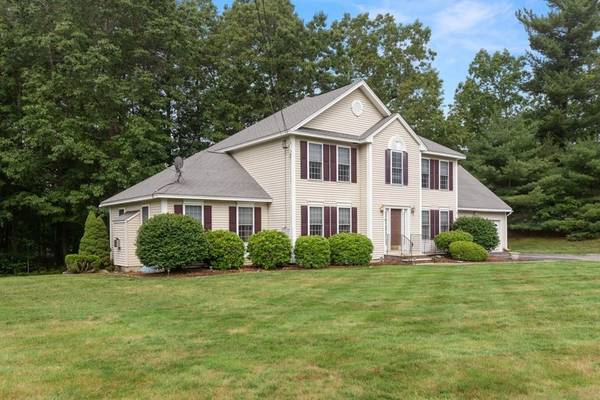For more information regarding the value of a property, please contact us for a free consultation.
3 Mystic Ct Nashua, NH 03062
Want to know what your home might be worth? Contact us for a FREE valuation!

Our team is ready to help you sell your home for the highest possible price ASAP
Key Details
Sold Price $580,000
Property Type Single Family Home
Sub Type Single Family Residence
Listing Status Sold
Purchase Type For Sale
Square Footage 2,527 sqft
Price per Sqft $229
Subdivision Hadley Woods
MLS Listing ID 72851404
Sold Date 08/19/21
Style Colonial
Bedrooms 4
Full Baths 2
Half Baths 1
Year Built 1999
Tax Year 2021
Lot Size 0.940 Acres
Acres 0.94
Property Description
Welcome home to this spacious 4 bedroom open concept Colonial that offers an entertainers dream layout. All can gather in the sunny and bright eat in kitchen featuring a center island, recessed lights, plenty of cabinet space, plus dining area leading to the deck where you can sit and enjoy looking out at your expansive yard. Step down to the great room and admire the vaulted ceiling, gas log fireplace and picture window. Extra large dining room with chair rail for all your holiday fun. 1st fl laundry. Open foyer to greet all who visit. Masterbedrm has a vaulted ceiling,huge walk in closet and private full bath. 3 more relaxing bedrooms all with double closets. Chilly central air. New on demand water heater. Full Sprinkler system in both front and back of home. Central vac. Huge unfinished basement just waiting for your design ideas. Fabulous location just minutes over the Mass line. Walk or ride your bike to the Nashua Rail trail. Cul de sac in sought after Hadley Woods.
Location
State NH
County Hillsborough
Zoning res
Direction Use GPS
Rooms
Family Room Ceiling Fan(s), Vaulted Ceiling(s), Flooring - Wall to Wall Carpet, Open Floorplan
Basement Full, Interior Entry, Bulkhead, Concrete, Unfinished
Primary Bedroom Level Second
Dining Room Flooring - Hardwood, Chair Rail
Kitchen Flooring - Stone/Ceramic Tile, Dining Area, Balcony / Deck, Kitchen Island, Deck - Exterior, Exterior Access, Open Floorplan, Recessed Lighting, Slider
Interior
Interior Features Entrance Foyer, Central Vacuum
Heating Forced Air, Propane
Cooling Central Air
Flooring Tile, Vinyl, Carpet, Hardwood
Fireplaces Number 1
Fireplaces Type Family Room
Appliance Dishwasher, Microwave, Refrigerator, Washer, Dryer, Propane Water Heater, Water Heater, Utility Connections for Electric Range, Utility Connections for Electric Oven, Utility Connections for Electric Dryer
Laundry First Floor, Washer Hookup
Basement Type Full, Interior Entry, Bulkhead, Concrete, Unfinished
Exterior
Exterior Feature Sprinkler System
Garage Spaces 2.0
Community Features Walk/Jog Trails, Bike Path, Conservation Area, Highway Access, Public School
Utilities Available for Electric Range, for Electric Oven, for Electric Dryer, Washer Hookup
Roof Type Shingle
Total Parking Spaces 6
Garage Yes
Building
Lot Description Cul-De-Sac, Cleared, Level
Foundation Concrete Perimeter
Sewer Private Sewer
Water Public
Architectural Style Colonial
Schools
Elementary Schools Main Dunstable
Middle Schools Elm St
High Schools Nashua High S
Others
Acceptable Financing Estate Sale
Listing Terms Estate Sale
Read Less
Bought with Non Member • Non Member Office



