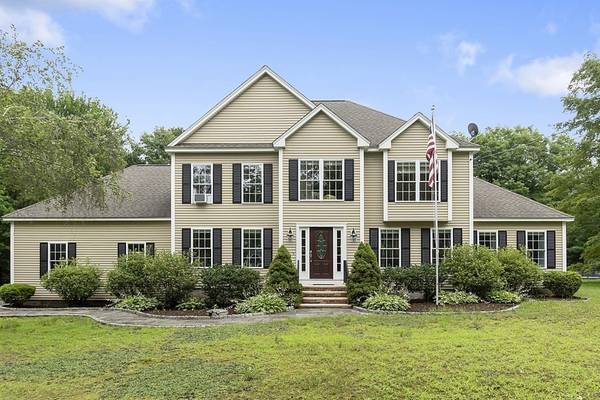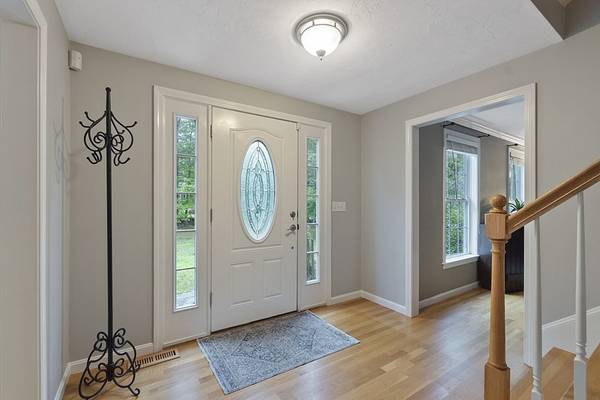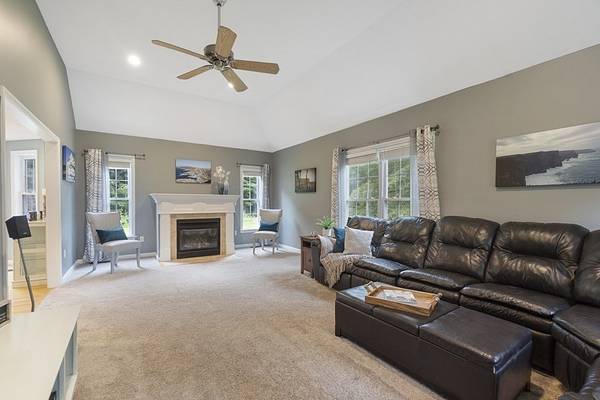For more information regarding the value of a property, please contact us for a free consultation.
35 Parker Rd Shirley, MA 01464
Want to know what your home might be worth? Contact us for a FREE valuation!

Our team is ready to help you sell your home for the highest possible price ASAP
Key Details
Sold Price $550,000
Property Type Single Family Home
Sub Type Single Family Residence
Listing Status Sold
Purchase Type For Sale
Square Footage 2,465 sqft
Price per Sqft $223
MLS Listing ID 72869567
Sold Date 08/16/21
Style Colonial
Bedrooms 4
Full Baths 2
Half Baths 1
HOA Y/N false
Year Built 2003
Annual Tax Amount $7,003
Tax Year 2021
Lot Size 1.110 Acres
Acres 1.11
Property Description
Perfect house for entertaining in this spacious 4 bedroom 2.5 bath colonial on over an acre of land. Welcoming foyer w/ a formal family room to the left w/ decorative crown molding & hardwood floors. To the right is a beautiful dining room w/ hardwood floors & decorative chair rail & crown molding. The kitchen opens to an eat-in kitchen w/ an island that can seat 4 & a slider out to the deck & level backyard. Next to the kitchen is a grand front-to-back living room w/ vaulted ceilings & gas fireplace. Down the hall, a 1/2 bath, laundry room & oversized 2 car garage w/ 9-foot doors, high ceilings, & work area. On the second floor, 3 bedrooms share a full bathroom w/ a tub, shower & double sink vanity. Luxurious master suite w/ private bathroom complete w/ a shower stall, jetted tub & double sink vanity. A bonus room attached can be used as a dressing room, gym or office and leads to the walk-in closet. Walk-up attic & large full basement, great for accessible storage. Welcome Home!
Location
State MA
County Middlesex
Zoning R-1
Direction House number is hard to see, the driveway is gravel.
Rooms
Family Room Flooring - Hardwood, Crown Molding
Basement Full, Interior Entry, Bulkhead, Radon Remediation System
Primary Bedroom Level Second
Dining Room Flooring - Hardwood, Chair Rail, Crown Molding
Kitchen Flooring - Hardwood, Kitchen Island, Deck - Exterior, Recessed Lighting
Interior
Interior Features Exercise Room
Heating Forced Air, Oil
Cooling Other
Flooring Tile, Carpet, Hardwood, Flooring - Wall to Wall Carpet
Fireplaces Number 1
Fireplaces Type Living Room
Appliance Range, Dishwasher, Refrigerator, Utility Connections for Gas Range, Utility Connections for Electric Range
Laundry Flooring - Stone/Ceramic Tile, Main Level, First Floor
Basement Type Full, Interior Entry, Bulkhead, Radon Remediation System
Exterior
Garage Spaces 2.0
Community Features Public Transportation, Park, Walk/Jog Trails, Stable(s), Golf, Medical Facility, Laundromat, Conservation Area, Public School
Utilities Available for Gas Range, for Electric Range, Generator Connection
Roof Type Shingle
Total Parking Spaces 8
Garage Yes
Building
Lot Description Level
Foundation Concrete Perimeter
Sewer Public Sewer
Water Public
Architectural Style Colonial
Schools
Elementary Schools Lura A. White
Middle Schools Ayer-Shirley
High Schools Ayer-Shirley
Others
Senior Community false
Read Less
Bought with Team Molet • Keller Williams Realty North Central



