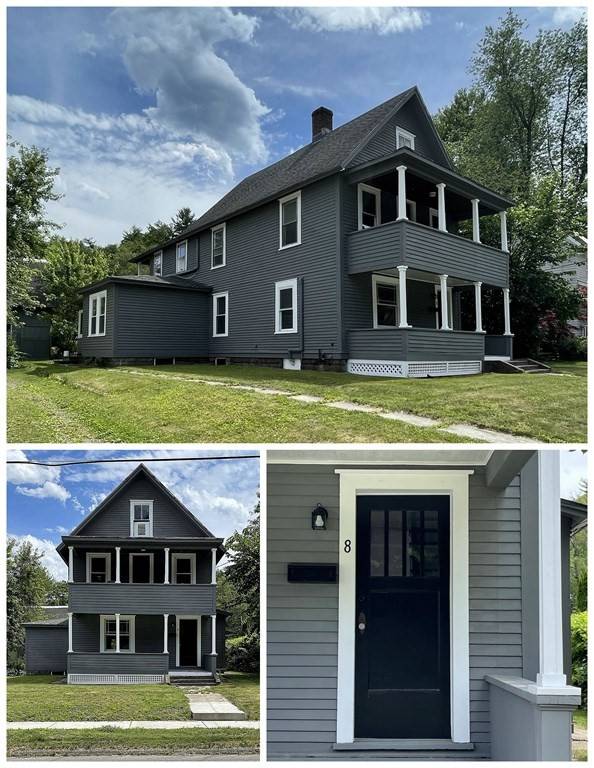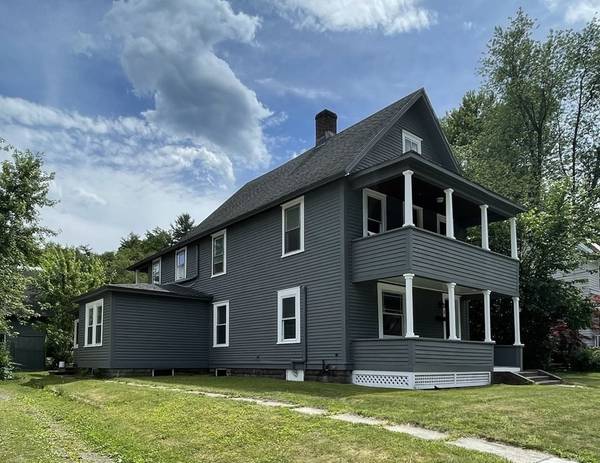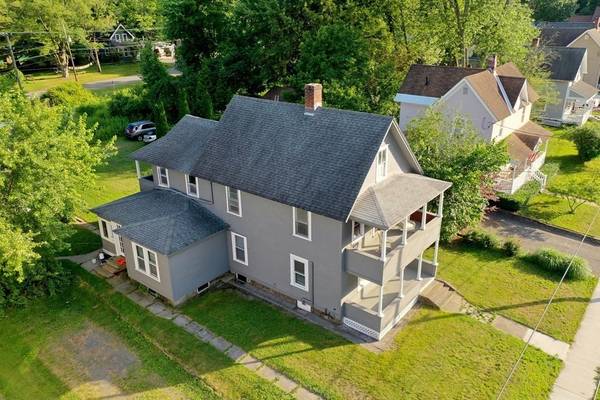For more information regarding the value of a property, please contact us for a free consultation.
8 Laurel Street Greenfield, MA 01301
Want to know what your home might be worth? Contact us for a FREE valuation!

Our team is ready to help you sell your home for the highest possible price ASAP
Key Details
Sold Price $310,000
Property Type Single Family Home
Sub Type Single Family Residence
Listing Status Sold
Purchase Type For Sale
Square Footage 2,000 sqft
Price per Sqft $155
MLS Listing ID 72862413
Sold Date 08/20/21
Style Other (See Remarks)
Bedrooms 4
Full Baths 2
Year Built 1900
Annual Tax Amount $3,387
Tax Year 2021
Lot Size 7,840 Sqft
Acres 0.18
Property Description
Do you need space to spread out? If yes, then be sure to consider this 4bdrm/2ba home that has recently been completely & tastefully renovated! With original hardwood floors & wooden doors matched with a new kitchen and 2 new bathrooms, & 8 (Eight!) new energy efficient mini-splits heating/cooling units spread throughout the home, living will be easy. All of the bedrooms (including the 1st floor) are spacious with generous closet space & 2 have porches to sit out on & enjoy the view. New windows, new roof & handsome vinyl siding add to the big items already taken care of for you. Rear entrance is onto an enclosed porch that would make a terrific mudroom. A private backyard abuts property owned by the electric company and creates a great “green space” to the rear of the home. An old carriage house provides room for a workshop or storage. Easy access to I-91 and not far from downtown Greenfield, this is truly a home to consider making your own. Showings begin immediately.
Location
State MA
County Franklin
Zoning R/A
Direction GPS
Rooms
Family Room Flooring - Hardwood
Basement Full, Bulkhead, Concrete
Primary Bedroom Level Second
Dining Room Flooring - Hardwood
Kitchen Flooring - Hardwood, Recessed Lighting, Remodeled, Stainless Steel Appliances, Wainscoting, Lighting - Overhead, Beadboard
Interior
Interior Features Bonus Room, Internet Available - Broadband
Heating Ductless
Cooling Ductless
Flooring Wood, Tile, Flooring - Hardwood
Appliance Range, Dishwasher, Refrigerator, Electric Water Heater, Utility Connections for Electric Range, Utility Connections for Electric Dryer
Laundry Flooring - Stone/Ceramic Tile, Electric Dryer Hookup, Washer Hookup, First Floor
Basement Type Full, Bulkhead, Concrete
Exterior
Utilities Available for Electric Range, for Electric Dryer, Washer Hookup
Roof Type Shingle
Total Parking Spaces 3
Garage Yes
Building
Lot Description Level
Foundation Block, Stone, Brick/Mortar
Sewer Public Sewer
Water Public
Architectural Style Other (See Remarks)
Schools
Elementary Schools Newton
Middle Schools Gfld Middle
High Schools Gfld High/Fcts
Read Less
Bought with Sharon I. Riley • Property One



