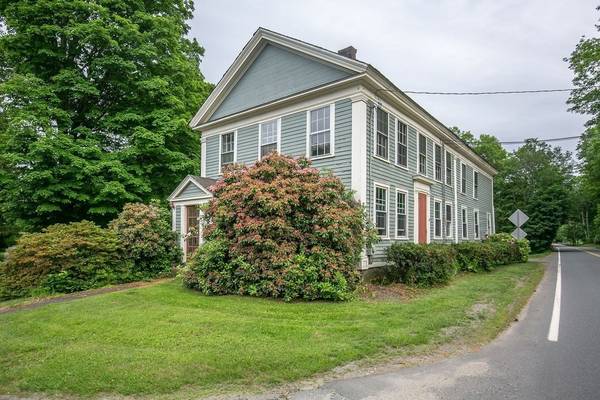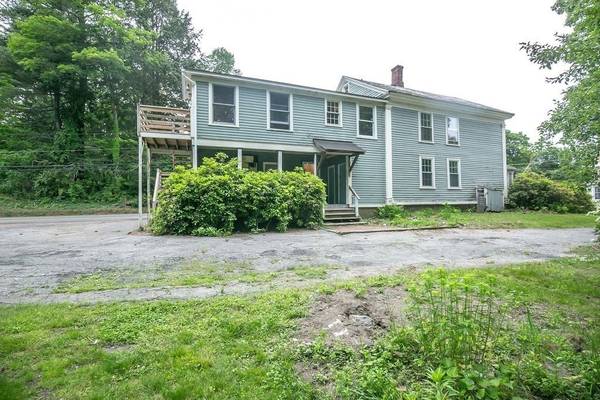For more information regarding the value of a property, please contact us for a free consultation.
2 South St Montague, MA 01351
Want to know what your home might be worth? Contact us for a FREE valuation!

Our team is ready to help you sell your home for the highest possible price ASAP
Key Details
Sold Price $299,000
Property Type Multi-Family
Sub Type 3 Family
Listing Status Sold
Purchase Type For Sale
Square Footage 2,584 sqft
Price per Sqft $115
MLS Listing ID 72849137
Sold Date 08/20/21
Bedrooms 5
Full Baths 5
Year Built 1825
Annual Tax Amount $3,256
Tax Year 2021
Lot Size 0.340 Acres
Acres 0.34
Property Description
This 3 family in Montague Center sits on a large corner lot and has had many upgrades over the years. The wiring was updated, insulation blown in, new kitchens in 2 units, new bathrooms in all units, many new windows. Each apartment has its own private entrance. The spacious 3 bedroom unit is on the second floor and features an oversized kitchen, a full bath with laundry, a large living room, ceiling fans, access to attic storage and much more. The entrance to the studio apartment is on the south side of the building. The 1 bedroom is accessed via the back porch. All units feature beautiful wood floors, private entrances and separate utilities. There is a large yard and plenty of parking. Conveniently located about 1/2 mile from the Montague Bookmill and about 15 minutes from Umass. Due to peeling paint, may not qualify for USDA, FHA or VA loans. Any offers will be reviewed on Friday evening.
Location
State MA
County Franklin
Area Montague Center
Zoning RS
Direction On the corner of Main St and South St, Montague Center.
Rooms
Basement Full, Unfinished
Interior
Interior Features Unit 1(Studio, Bathroom with Shower Stall, Open Floor Plan, Internet Available - Broadband), Unit 2(Storage, Bathroom with Shower Stall, Internet Available - Broadband), Unit 3(Ceiling Fans, Bathroom With Tub & Shower, Internet Available - Broadband), Unit 1 Rooms(Kitchen, Living RM/Dining RM Combo), Unit 3 Rooms(Living Room, Dining Room, Kitchen)
Heating Unit 1(Electric Baseboard), Unit 2(Oil), Unit 3(Oil)
Flooring Wood, Vinyl, Unit 1(undefined), Unit 2(Wood Flooring), Unit 3(Wood Flooring)
Fireplaces Number 1
Appliance Unit 1(Range, Refrigerator), Unit 2(Range, Refrigerator), Unit 3(Range, Dishwasher, Microwave, Refrigerator, Washer, Dryer), Utility Connections for Gas Range
Basement Type Full, Unfinished
Exterior
Exterior Feature Rain Gutters, Storage, Garden
Community Features Public Transportation, Park, Walk/Jog Trails, Medical Facility, Laundromat, Conservation Area, Highway Access, House of Worship, Private School, Public School
Utilities Available for Gas Range
Roof Type Slate
Total Parking Spaces 10
Garage No
Building
Lot Description Corner Lot
Story 4
Foundation Stone
Sewer Public Sewer
Water Public
Others
Senior Community false
Read Less
Bought with Donald Mailloux • Coldwell Banker Community REALTORS®



