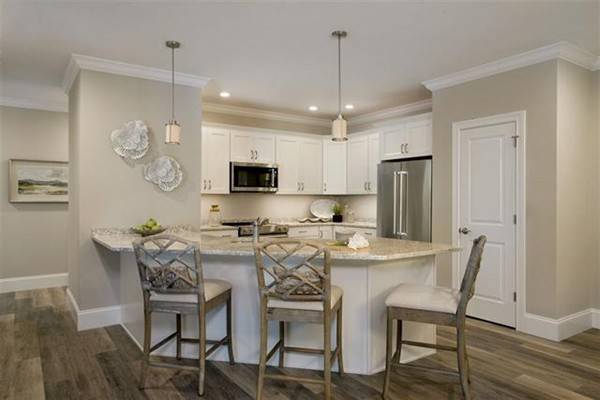For more information regarding the value of a property, please contact us for a free consultation.
2 Henry David Drive #301 Nashua, NH 03062
Want to know what your home might be worth? Contact us for a FREE valuation!

Our team is ready to help you sell your home for the highest possible price ASAP
Key Details
Sold Price $370,900
Property Type Condo
Sub Type Condominium
Listing Status Sold
Purchase Type For Sale
Square Footage 1,459 sqft
Price per Sqft $254
MLS Listing ID 72622756
Sold Date 07/14/21
Bedrooms 2
Full Baths 1
HOA Fees $297/mo
HOA Y/N true
Year Built 2020
Tax Year 2020
Property Description
At last! 63 New condominium homes now available at The Alcove at Walden Woods. This 55+ community features garden style homes with 9-10ceilings, central air, garage parking, elevator, beautiful wood work detail and a welcoming community club area. Each single level home has a welcoming open concept design with large living and dining areas that open to a stunning kitchen that comes fully applianced with Kitchen Aid electric range, microwave, dishwasher and Refrigerator. Full size stackable washer and dryer are also included! The master bedroom suites have great closet space and large attached bathrooms with walk in showers that have glass doors and seating. Guest bedrooms also have great closet space. Other exciting exciting standard features include a covered deck or patio, island seating in the kitchens, LED lighting, guest baths with shower/tub, crown molding in the living room. All photos are of the model home. additional $75. per month fee for internet & cable.
Location
State NH
County Hillsborough
Zoning residentia
Direction Rte 3 FE Everett Turnpike to Exit 4.West on East Dunstable Rd, 1st right on North Eastern Blvd.
Rooms
Primary Bedroom Level First
Interior
Heating Forced Air, Natural Gas
Cooling Central Air
Flooring Carpet, Other
Appliance Range, Dishwasher, Disposal, Microwave, Refrigerator, Washer, Dryer, Electric Water Heater, Tank Water Heater
Laundry In Unit
Exterior
Garage Spaces 1.0
Community Features Public Transportation, Shopping, Walk/Jog Trails, Medical Facility, Highway Access, House of Worship, Other, Adult Community
Roof Type Wood
Total Parking Spaces 1
Garage Yes
Building
Story 3
Sewer Public Sewer
Water Public
Others
Pets Allowed Yes w/ Restrictions
Senior Community true
Pets Allowed Yes w/ Restrictions
Read Less
Bought with Thomas McPherson • RE/MAX Innovative Properties

