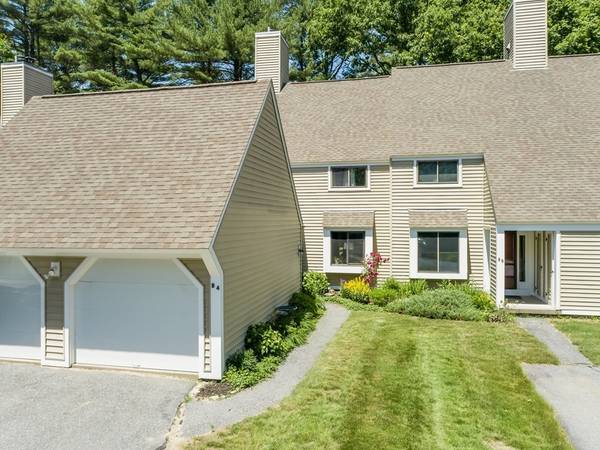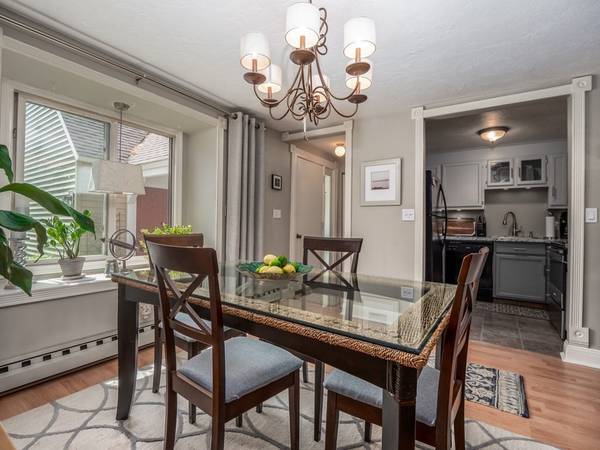For more information regarding the value of a property, please contact us for a free consultation.
35 Hazen Road - Scott's Glen #B-4 Shirley, MA 01464
Want to know what your home might be worth? Contact us for a FREE valuation!

Our team is ready to help you sell your home for the highest possible price ASAP
Key Details
Sold Price $275,000
Property Type Condo
Sub Type Condominium
Listing Status Sold
Purchase Type For Sale
Square Footage 1,568 sqft
Price per Sqft $175
MLS Listing ID 72857054
Sold Date 08/20/21
Bedrooms 2
Full Baths 1
Half Baths 1
HOA Fees $325/mo
HOA Y/N true
Year Built 1974
Annual Tax Amount $2,851
Tax Year 2021
Lot Size 22.000 Acres
Acres 22.0
Property Description
Tranquility, is what you will feel as you enter this quaint and private wooded setting ... thoughtfully surrounded by perennial plantings & arrive at this lovely ready-to-move-in-Townhouse-to-call-Home! Less than two miles to the Commuter Train, which runs thru Concord & Porter Sq before arriving at Boston North Station. Experience ease of living, appreciating the natural surrounding environment, Seller has added perennials for years of enjoyment, even if you are not a gardener. From your three Private outdoor living spaces, (14' covered Front Porch, 11' Balcony off the MBR & 19' Deck off your LR) which is rare in a condominium, your can relax and watch the sun set, listen to the serenade of the evening peepers in the warm months, from the on-site pond, or entertain your guests with dinner on your spacious deck. During cooler weather get cozy in front of your wood burning fireplace, as you watch the seasons change and your car is snow-free tucked in your own garage! Come Make it Yours!
Location
State MA
County Middlesex
Area Shirley Center
Zoning R1
Direction Rte2 exit 105, to Shirley Village, x to Center Rd, 1m RT on Hazen Rd to 35/Private Way- B Bldg@RTend
Rooms
Family Room Skylight, Flooring - Wall to Wall Carpet, Attic Access, Open Floorplan
Primary Bedroom Level Second
Dining Room Closet, Flooring - Vinyl, Window(s) - Bay/Bow/Box, Exterior Access, Crown Molding
Kitchen Flooring - Vinyl, Recessed Lighting, Remodeled
Interior
Interior Features Closet, Home Office, Foyer, Internet Available - Broadband
Heating Electric Baseboard, Unit Control
Cooling Wall Unit(s)
Flooring Vinyl, Carpet, Laminate, Flooring - Wall to Wall Carpet
Fireplaces Number 1
Fireplaces Type Living Room
Appliance Range, Dishwasher, Refrigerator, Washer, Dryer, Range Hood, Electric Water Heater, Tank Water Heater, Leased Heater, Utility Connections for Electric Range, Utility Connections for Electric Oven, Utility Connections for Electric Dryer
Laundry Bathroom - Half, First Floor, In Unit, Washer Hookup
Exterior
Exterior Feature Balcony, Storage, Garden, Professional Landscaping, Stone Wall
Garage Spaces 1.0
Community Features Public Transportation, Shopping, Pool, Tennis Court(s), Park, Walk/Jog Trails, Golf, Medical Facility, Laundromat, Bike Path, Conservation Area, Highway Access, House of Worship, Private School, Public School, T-Station, University
Utilities Available for Electric Range, for Electric Oven, for Electric Dryer, Washer Hookup
Waterfront Description Beach Front, Lake/Pond, Unknown To Beach, Beach Ownership(Public)
Roof Type Shingle
Total Parking Spaces 1
Garage Yes
Waterfront Description Beach Front, Lake/Pond, Unknown To Beach, Beach Ownership(Public)
Building
Story 3
Sewer Public Sewer
Water Public
Schools
Elementary Schools Lura A. White
Middle Schools Ayer-Shirley
High Schools Ayer-Shirley
Others
Pets Allowed Yes w/ Restrictions
Senior Community false
Acceptable Financing Contract
Listing Terms Contract
Pets Allowed Yes w/ Restrictions
Read Less
Bought with Bonnie L. Lawrence • LAER Realty Partners



