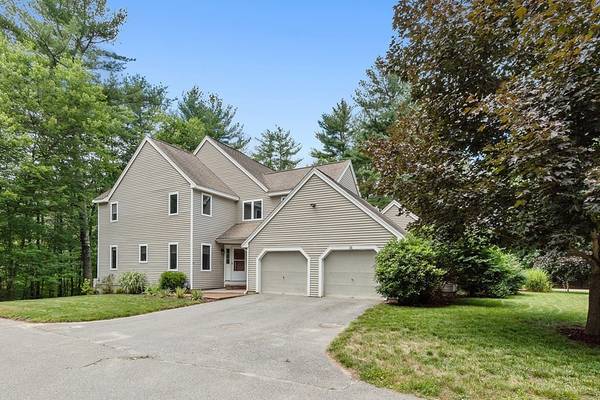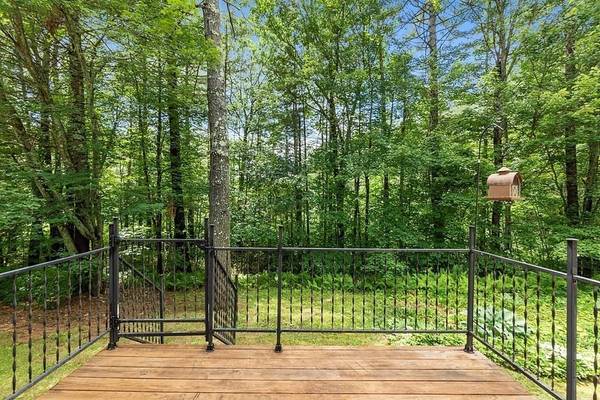For more information regarding the value of a property, please contact us for a free consultation.
11 Longley Road #D1 Shirley, MA 01464
Want to know what your home might be worth? Contact us for a FREE valuation!

Our team is ready to help you sell your home for the highest possible price ASAP
Key Details
Sold Price $320,000
Property Type Condo
Sub Type Condominium
Listing Status Sold
Purchase Type For Sale
Square Footage 1,594 sqft
Price per Sqft $200
MLS Listing ID 72860962
Sold Date 08/20/21
Bedrooms 3
Full Baths 2
Half Baths 1
HOA Fees $225/mo
HOA Y/N true
Year Built 1999
Annual Tax Amount $3,600
Tax Year 2021
Property Description
Don't miss this opportunity to own and live at sought-after Longley Trace. Come visit and you will fall in love with the tranquil area and this spacious 3 bed and 2.5 bath townhouse! Some of the features include a sunken living room with sliders to your deck, plenty of kitchen/dining/entertaining space, eat-in kitchen, 2-car garage, master bedroom with an en suite and there's so much more. The two additional bedrooms have double closets, lots of light and another full bath. The deck has a beautiful wooded view and access to your own private yard. There are many options for a home office. Some updates include Pergo floors, brand new stainless stove and dishwasher, renovations to master bath, new deck and rails, and mini-split air conditioning/heat systems on each floor. Convenient location for commuter train or Routes 2/495/3 access.
Location
State MA
County Middlesex
Zoning R1
Direction Please use GPS to Longley Trace Condos, then bear right at the mailboxes and follow signs.
Rooms
Primary Bedroom Level Second
Dining Room Flooring - Wood
Kitchen Flooring - Stone/Ceramic Tile, Dining Area, Breakfast Bar / Nook, Stainless Steel Appliances
Interior
Heating Baseboard, Oil, Ductless
Cooling Ductless
Flooring Tile, Carpet, Hardwood, Wood Laminate
Appliance Range, Dishwasher, Microwave, Refrigerator, Utility Connections for Electric Range, Utility Connections for Electric Oven, Utility Connections for Electric Dryer
Laundry Electric Dryer Hookup, Washer Hookup, First Floor, In Unit
Exterior
Garage Spaces 2.0
Community Features Public Transportation, Public School, T-Station
Utilities Available for Electric Range, for Electric Oven, for Electric Dryer, Washer Hookup
Waterfront Description Beach Front
Roof Type Shingle
Total Parking Spaces 2
Garage Yes
Waterfront Description Beach Front
Building
Story 2
Sewer Private Sewer
Water Public
Schools
Elementary Schools Asrsd
Middle Schools Asrsd
High Schools Nashoba/Asrsd
Others
Pets Allowed Yes w/ Restrictions
Senior Community false
Acceptable Financing Contract
Listing Terms Contract
Pets Allowed Yes w/ Restrictions
Read Less
Bought with David Haschig • William Raveis R.E. & Home Services



