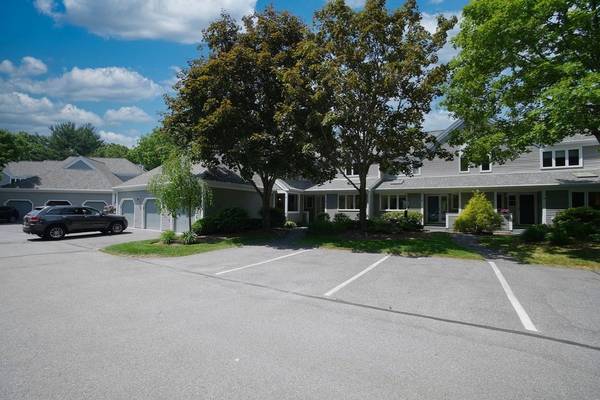For more information regarding the value of a property, please contact us for a free consultation.
30 Laurel Court #313 Nashua, NH 03062
Want to know what your home might be worth? Contact us for a FREE valuation!

Our team is ready to help you sell your home for the highest possible price ASAP
Key Details
Sold Price $320,000
Property Type Condo
Sub Type Condominium
Listing Status Sold
Purchase Type For Sale
Square Footage 1,800 sqft
Price per Sqft $177
MLS Listing ID 72839108
Sold Date 08/16/21
Bedrooms 2
Full Baths 1
Half Baths 1
HOA Fees $460/mo
HOA Y/N true
Year Built 1986
Annual Tax Amount $5,466
Tax Year 2019
Property Description
This beautiful townhouse has been loved and lived in by its original owner since it was built. With amazing natural sunlight, two very spaciousbedrooms, 2nd floor laundry, a large kitchen with vaulted ceilings and a breakfast nook and a dining room and living room you will love this home from the minute youwalk through the front door. Do you desire a media room, playroom, larger family room, additional bedroom or office or home schooling space - well, this beautiful finishedbasement with custom built in's can satisfy your need in addition to an entire wall of enclosed storage and a utility room with a workbench. Don't forget about thedetached 1 car garage. The roof and kitchen skylight were just replaced and the HVAC, water heater and central AC are all approx 6 years new. Cold winter days/nightsyou can cozy up in front of the newly installed gas fireplace in the living room. ***Need an accessible home, this is it, chair lift will convey with the property ***
Location
State NH
County Hillsborough
Zoning r9
Direction GPS
Rooms
Primary Bedroom Level Second
Dining Room Slider
Kitchen Skylight, Cathedral Ceiling(s), Flooring - Laminate, Countertops - Stone/Granite/Solid
Interior
Interior Features Closet, Closet/Cabinets - Custom Built, Cable Hookup, Open Floorplan, Recessed Lighting, Slider, Storage, Bonus Room
Heating Forced Air, Natural Gas
Cooling Central Air
Flooring Vinyl, Carpet, Concrete, Flooring - Wall to Wall Carpet
Fireplaces Number 1
Fireplaces Type Living Room
Appliance Range, Dishwasher, Refrigerator, Washer, Dryer
Laundry Electric Dryer Hookup, Washer Hookup, Second Floor, In Unit
Exterior
Exterior Feature Rain Gutters, Professional Landscaping
Garage Spaces 1.0
Pool Association, In Ground
Community Features Shopping, Pool, Tennis Court(s), Walk/Jog Trails, Medical Facility, Highway Access, House of Worship, Public School
Roof Type Shingle
Total Parking Spaces 1
Garage Yes
Building
Story 3
Sewer Public Sewer
Water Public
Others
Pets Allowed Yes
Pets Allowed Yes
Read Less
Bought with Cynthia Johnson • Johnson Wells Realty



