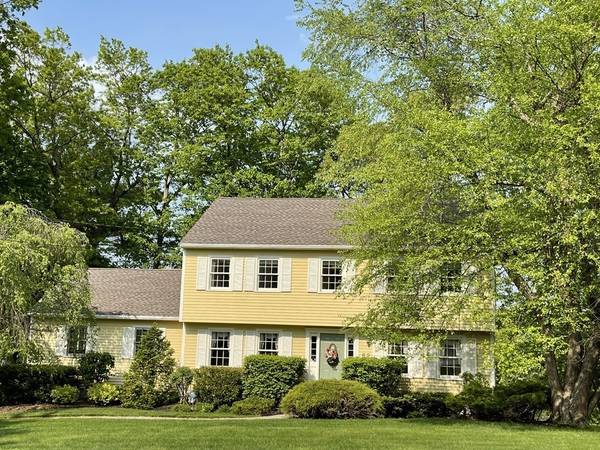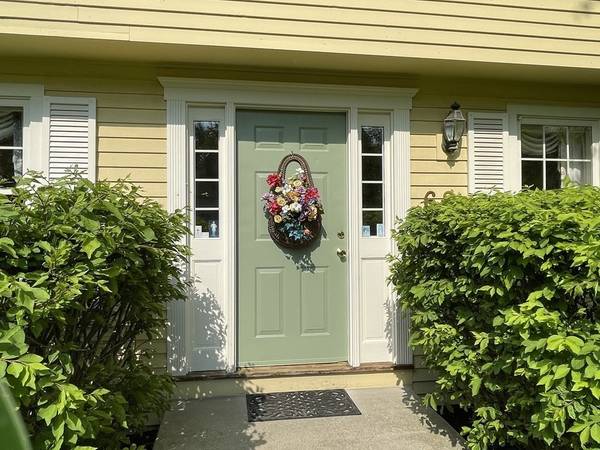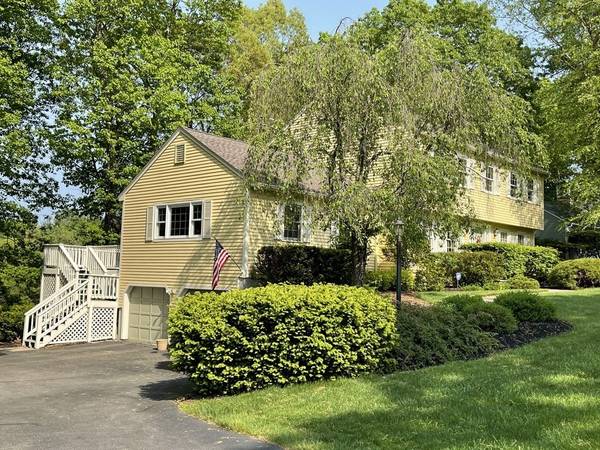For more information regarding the value of a property, please contact us for a free consultation.
62 Spindlewick Nashua, NH 03062
Want to know what your home might be worth? Contact us for a FREE valuation!

Our team is ready to help you sell your home for the highest possible price ASAP
Key Details
Sold Price $560,000
Property Type Single Family Home
Sub Type Single Family Residence
Listing Status Sold
Purchase Type For Sale
Square Footage 2,578 sqft
Price per Sqft $217
MLS Listing ID 72835882
Sold Date 08/06/21
Style Colonial
Bedrooms 4
Full Baths 3
Year Built 1987
Annual Tax Amount $8,874
Tax Year 2019
Lot Size 0.980 Acres
Acres 0.98
Property Description
Welcome to Long Hill Estates! BICENTENNIAL school district! This meticulously maintained home recently updated and painted. Once you enter the front door of this home you will notice it boasts lots of natural lighting, the refinished hardwood floors throughout, Front to back Living Room with crown molding, Updated, gorgeous gourmet Eat-in Kitchen, recessed lighting, granite countertops, Dining Room is spacious for hosting family dinners, Family Room is spacious and has french doors that leads out to the newly painted deck to sit out and enjoy the spring weather while looking out onto your colossal backyard which is almost an acre lot. Updated 3/4 Bath is off the Kitchen has tile floor, storage closet and built-in shelving for linens and Laundry area, Second Floor has Master Bedroom, updated 3/4 Bath, 3 Additional Bedrooms, and updated Full Bath. Lower level is sheetrocked, painted, wired, and ready for a floor to be 100% finished. Delayed showings begin Saturday, May 22nd at 9 am.
Location
State NH
County Hillsborough
Zoning Res
Direction Exit 4 to Timberline Drive to Spindlewick Drive.
Rooms
Family Room Flooring - Hardwood, French Doors, Recessed Lighting
Basement Partial, Walk-Out Access, Garage Access
Primary Bedroom Level Second
Dining Room Flooring - Hardwood, Crown Molding
Kitchen Flooring - Hardwood, Recessed Lighting
Interior
Heating Forced Air
Cooling Central Air
Flooring Tile, Hardwood
Fireplaces Number 1
Fireplaces Type Family Room
Appliance Range, Dishwasher, Microwave, Refrigerator, Gas Water Heater
Laundry First Floor
Basement Type Partial, Walk-Out Access, Garage Access
Exterior
Garage Spaces 2.0
Community Features Public Transportation, Shopping, Park, Walk/Jog Trails, Medical Facility, Highway Access, Private School, Public School
Roof Type Shingle
Total Parking Spaces 6
Garage Yes
Building
Lot Description Gentle Sloping
Foundation Concrete Perimeter
Sewer Public Sewer
Water Public
Architectural Style Colonial
Schools
Elementary Schools Bicentennial
Middle Schools Fairgrounds
High Schools Nashua South
Others
Senior Community false
Read Less
Bought with Charlotte Marrocco-Mohler • RE/MAX Insight



