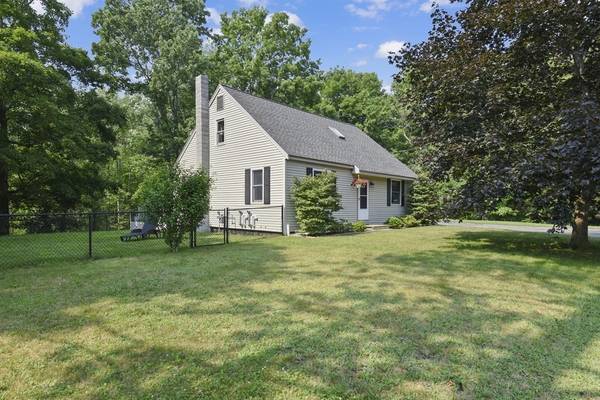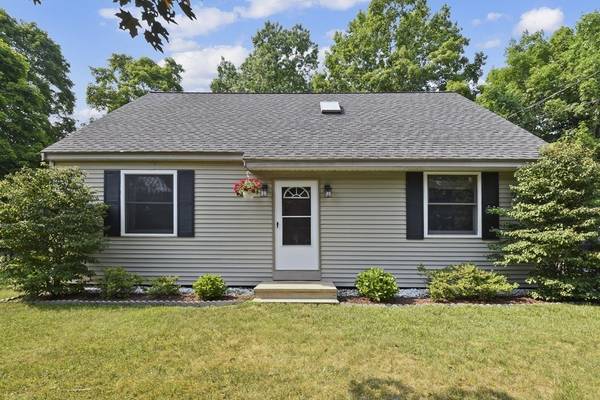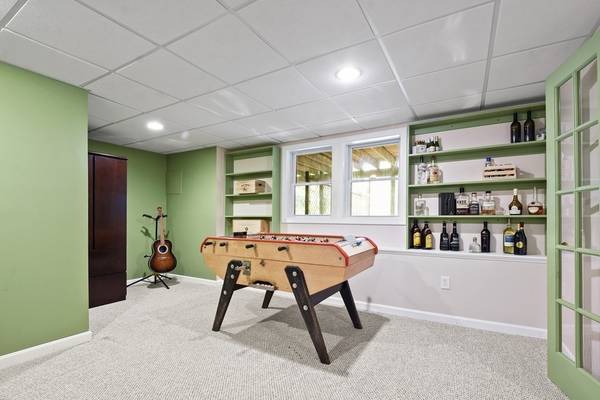For more information regarding the value of a property, please contact us for a free consultation.
1 Weare Rd Hampton Falls, NH 03844
Want to know what your home might be worth? Contact us for a FREE valuation!

Our team is ready to help you sell your home for the highest possible price ASAP
Key Details
Sold Price $550,000
Property Type Single Family Home
Sub Type Single Family Residence
Listing Status Sold
Purchase Type For Sale
Square Footage 2,031 sqft
Price per Sqft $270
MLS Listing ID 72862219
Sold Date 08/27/21
Style Cape
Bedrooms 3
Full Baths 2
Year Built 1988
Annual Tax Amount $6,851
Tax Year 2020
Lot Size 1.000 Acres
Acres 1.0
Property Description
Perfectly situated on over an acre, this 3 bed, 2 bath Cape in Hampton Falls is your new oasis! Close to shopping, parks, nature trails, bike path, highway access. Unwind in your generously sized LR featuring a ceiling fan & plush w2w carpet. Easy entertaining in the formal dining room with ceramic tile floors, and has French doors that lead out to the deck. Bright and sunny eat in kitchen – perfect for prepping meals boasting tile floors, SS appliances, and plenty of cabinet space, painted in 2018 and faucet/piping updated in 2016. Convenient large bedroom on the main level along with a full bath with laundry hookup! Upstairs find 2 additional bedrooms with plush w2w carpet and ample closet space. Full bath with a skylight, Jacuzzi styled tub, recessed lighting, and wainscoting! Enjoy nature views and wildlife from the huge fenced in yard w/ deck is great for summer BBQs. Natural gas boiler & on-demand hot water heater installed in 2016. Come see your new home today!
Location
State NH
County Rockingham
Zoning AGRI/R
Direction Route 107 to Weare Road
Rooms
Family Room Closet, Flooring - Wall to Wall Carpet, French Doors, Exterior Access
Basement Partially Finished, Walk-Out Access, Interior Entry, Concrete
Primary Bedroom Level Second
Dining Room Ceiling Fan(s), Flooring - Stone/Ceramic Tile, Deck - Exterior, Exterior Access, Slider
Kitchen Ceiling Fan(s), Flooring - Stone/Ceramic Tile, Dining Area, Dryer Hookup - Electric, Exterior Access, Stainless Steel Appliances, Washer Hookup
Interior
Interior Features Bonus Room, Central Vacuum
Heating Baseboard, Electric Baseboard, Natural Gas, Electric
Cooling None
Flooring Tile, Carpet, Hardwood, Flooring - Wall to Wall Carpet
Appliance Range, Dishwasher, Refrigerator, Washer, Dryer, Gas Water Heater, Tank Water Heaterless, Utility Connections for Electric Dryer
Laundry Electric Dryer Hookup, Washer Hookup, First Floor
Basement Type Partially Finished, Walk-Out Access, Interior Entry, Concrete
Exterior
Exterior Feature Storage, Stone Wall
Fence Fenced
Community Features Shopping, Park, Walk/Jog Trails, Laundromat, Bike Path, Conservation Area, Highway Access, Marina, Public School
Utilities Available for Electric Dryer, Washer Hookup
Waterfront Description Waterfront, Beach Front, Marsh, Ocean, Beach Ownership(Public)
View Y/N Yes
View Scenic View(s)
Roof Type Shingle
Total Parking Spaces 10
Garage No
Waterfront Description Waterfront, Beach Front, Marsh, Ocean, Beach Ownership(Public)
Building
Lot Description Gentle Sloping, Level
Foundation Concrete Perimeter
Sewer Private Sewer
Water Public
Schools
Elementary Schools Lincoln Akerman
Middle Schools Lincoln Akerman
High Schools Winnacunnet Reg
Others
Senior Community false
Read Less
Bought with John Laffy • LAER Realty Partners
Get More Information




