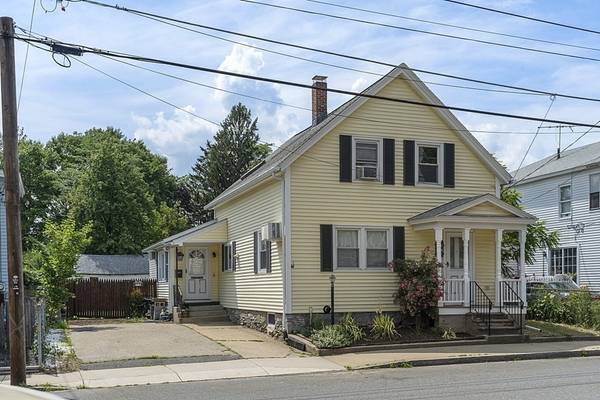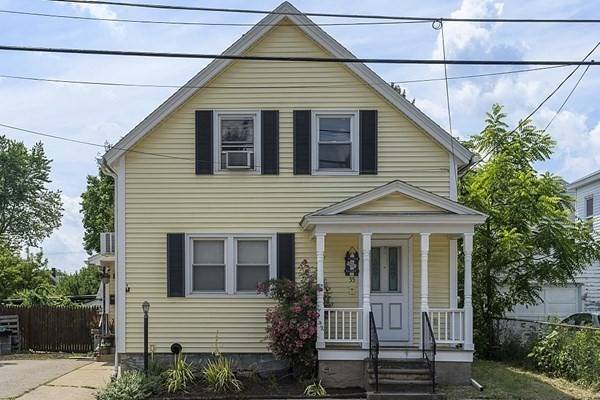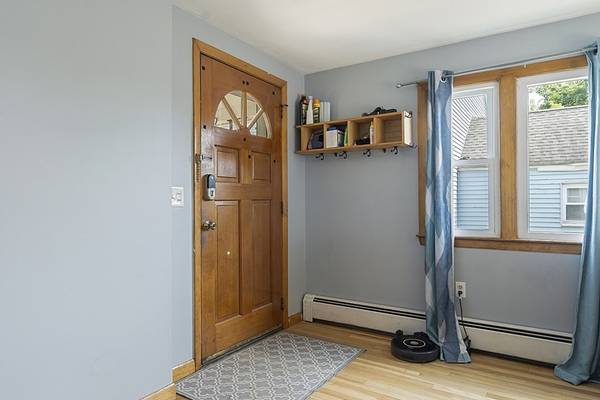For more information regarding the value of a property, please contact us for a free consultation.
55 Harbor Avenue Nashua, NH 03060
Want to know what your home might be worth? Contact us for a FREE valuation!

Our team is ready to help you sell your home for the highest possible price ASAP
Key Details
Sold Price $348,500
Property Type Single Family Home
Sub Type Single Family Residence
Listing Status Sold
Purchase Type For Sale
Square Footage 2,142 sqft
Price per Sqft $162
MLS Listing ID 72863748
Sold Date 08/31/21
Style Cape
Bedrooms 3
Full Baths 2
HOA Y/N false
Year Built 1870
Annual Tax Amount $4,826
Tax Year 2020
Lot Size 4,356 Sqft
Acres 0.1
Property Description
This is a 2-bedroom home. But it could easily be a 3- or even a 4-bedroom. Let your imagination take over! VERSATILITY is the word of the day for this sweetheart Cape! Living room - or Master Bedroom? Dining room - or Living Room? Upstairs: Current Master Bedroom - or maybe a super Family Room? Second bedroom - or a cozy office? Lower level: Current extra bedroom - or maybe THIS is your office? Current Family Room - or maybe a MAN CAVE? House was converted to gas during Seller's ownership, as well as the installation of a tankless water system. Back yard used to have an above-ground pool - and could again. Deck is for those lovely days and evenings where you just want to enjoy some quiet time with family and/or friends - bar-b-que, anyone? Where else can you get a 2-bath home with parking for 3 and a private, fenced-in yard? Come have a look; at this price, and in THIS market, you have a home that you can make your own and NOT break the bank
Location
State NH
County Hillsborough
Zoning Zone 1
Direction Ext 4 to Main Street to R on Allds to L on Harbor
Rooms
Basement Full, Partially Finished, Walk-Out Access, Interior Entry, Dirt Floor, Concrete, Unfinished
Primary Bedroom Level Second
Interior
Interior Features Slider, Bonus Room, Sun Room, Finish - Sheetrock, Internet Available - Unknown
Heating Baseboard, Natural Gas
Cooling Window Unit(s), Wall Unit(s)
Flooring Tile, Carpet, Hardwood
Appliance Range, Dishwasher, Refrigerator, Washer, Dryer, Gas Water Heater, Tank Water Heaterless, Utility Connections for Gas Range, Utility Connections for Gas Oven, Utility Connections for Electric Oven
Laundry In Basement, Washer Hookup
Basement Type Full, Partially Finished, Walk-Out Access, Interior Entry, Dirt Floor, Concrete, Unfinished
Exterior
Utilities Available for Gas Range, for Gas Oven, for Electric Oven, Washer Hookup
Roof Type Shingle
Total Parking Spaces 3
Garage No
Building
Lot Description Cleared
Foundation Block
Sewer Public Sewer
Water Public
Architectural Style Cape
Read Less
Bought with Non Member • Non Member Office



