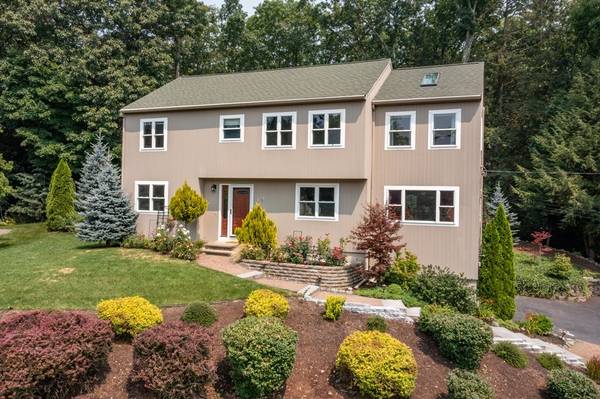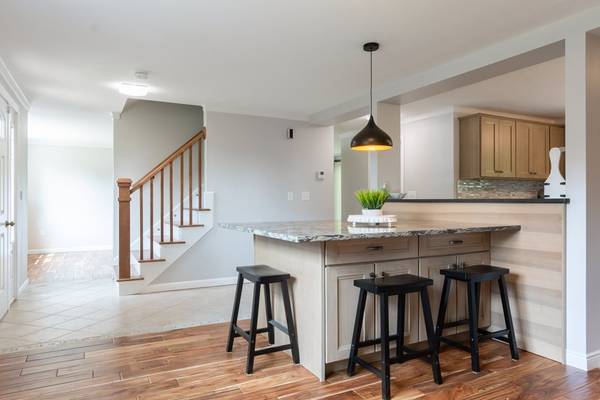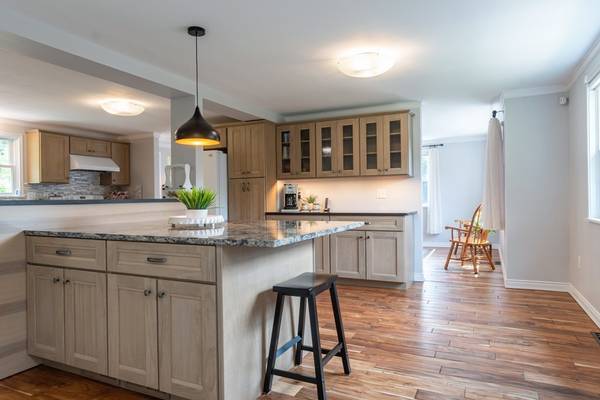For more information regarding the value of a property, please contact us for a free consultation.
27 Durham St Nashua, NH 03063
Want to know what your home might be worth? Contact us for a FREE valuation!

Our team is ready to help you sell your home for the highest possible price ASAP
Key Details
Sold Price $540,000
Property Type Single Family Home
Sub Type Single Family Residence
Listing Status Sold
Purchase Type For Sale
Square Footage 2,878 sqft
Price per Sqft $187
MLS Listing ID 72873116
Sold Date 09/01/21
Style Colonial
Bedrooms 4
Full Baths 2
Half Baths 1
HOA Y/N false
Year Built 1982
Annual Tax Amount $7,769
Tax Year 2020
Lot Size 10,890 Sqft
Acres 0.25
Property Description
4 Bedroom, 3 Bath Colonial home with a 2 car garage in Birch Hill School District. Extensively updated throughout the 3 living levels with some custom European touches and top of the line materials. The custom spacious eat-in kitchen designed by Nashua Paint featuring Spanish tile and Teak floors, granite island, quartz counters and ample storage. Living & Dining Rooms also feature teak flooring with private deck off the living rm and the dining rm offers an updated wood fireplace with black granite hearth & tile surround. All 3 baths have been updated with Spanish tile, the 2 full baths have radiant floor heat. The Owner's suite offers an expanded custom bath as well as separate sleeping and dressing area with custom wardrobes and a sliding door that leads to a private composite balcony with mahogany rails. Outdoors you'll find a newer roof, windows, doors, and redwood siding! Spectacular English Tea Garden and custom evergreen plantings, irrigation system and generator included!
Location
State NH
County Hillsborough
Zoning R9
Direction Route 3 Exit 6, Broad st towards Hollis, Right on Dublin, Left onto Durham
Rooms
Basement Full, Partially Finished, Walk-Out Access, Interior Entry, Garage Access
Interior
Heating Central, Forced Air
Cooling Central Air, Ductless
Flooring Wood, Tile, Carpet
Fireplaces Number 1
Appliance Range, Dishwasher, Disposal, Refrigerator, Washer/Dryer, Gas Water Heater, Utility Connections for Electric Range
Laundry Washer Hookup
Basement Type Full, Partially Finished, Walk-Out Access, Interior Entry, Garage Access
Exterior
Exterior Feature Balcony, Professional Landscaping, Sprinkler System, Garden
Garage Spaces 2.0
Community Features Public Transportation, Shopping, Highway Access, House of Worship, Public School
Utilities Available for Electric Range, Washer Hookup
Roof Type Shingle
Total Parking Spaces 4
Garage Yes
Building
Lot Description Wooded
Foundation Concrete Perimeter
Sewer Public Sewer
Water Public
Architectural Style Colonial
Schools
Elementary Schools Birch Hill
Others
Senior Community false
Read Less
Bought with The Adams Home Team • Keller Williams Gateway Realty



