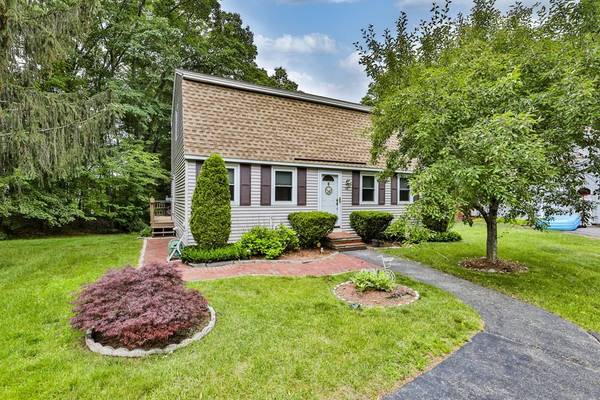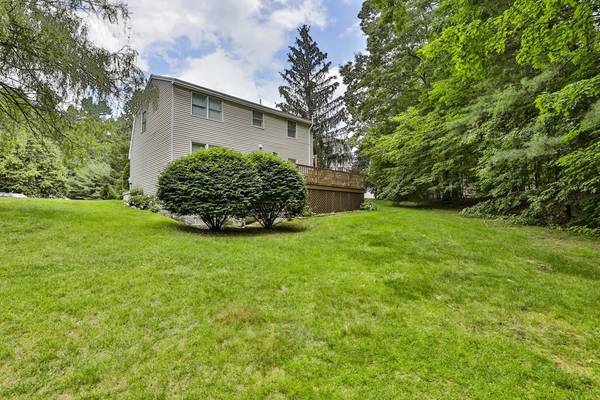For more information regarding the value of a property, please contact us for a free consultation.
38 Copperfield Dr #38 Nashua, NH 03062
Want to know what your home might be worth? Contact us for a FREE valuation!

Our team is ready to help you sell your home for the highest possible price ASAP
Key Details
Sold Price $350,000
Property Type Condo
Sub Type Condominium
Listing Status Sold
Purchase Type For Sale
Square Footage 1,920 sqft
Price per Sqft $182
MLS Listing ID 72853640
Sold Date 09/03/21
Bedrooms 3
Full Baths 2
Half Baths 1
HOA Fees $300/mo
HOA Y/N true
Year Built 1985
Annual Tax Amount $4,792
Tax Year 2019
Property Description
Welcome to desirable Timber Ridge condominium community. This well maintained 3 bedroom 3 bathroom gambrel is sure to go fast. The newer central air unit installed in 2020 will keep you cool this summer and the newer furnace installed in 2019 will keep you warm this winter. Roof replaced in 2018 .Hardwood flooring and open concept living room with office/study nook makes a spacious floor plan. Bright sunny kitchen with island flows nicely into the large dining area with plenty of room for family and friends. Direct access from the kitchen onto the oversized deck with room for your patio set and BBQ for grilling all summer long. Full bathroom completes the first floor. Second story has large primary bedroom with 2 additional bedrooms and a full bathroom. Head down to the lower level for even more living space. Laundry/utility room has lots of storage space and washer and dryer will convey with property. Extra large finished family room with a 1/2 bathroom. Showing start on 06/26/2021
Location
State NH
County Hillsborough
Zoning R9
Direction Exit 5W/West Hollis Street to Copperfield drive
Rooms
Primary Bedroom Level Second
Interior
Heating Forced Air, Natural Gas
Cooling Central Air
Flooring Vinyl, Hardwood
Appliance Range, Dishwasher, Microwave, Refrigerator, Gas Water Heater
Laundry In Basement, In Unit
Exterior
Community Features Public Transportation, Shopping, Park, Walk/Jog Trails, Golf, Medical Facility, Highway Access, House of Worship, Public School
Roof Type Shingle
Total Parking Spaces 3
Garage No
Building
Story 2
Sewer Public Sewer
Water Public
Schools
Elementary Schools Main Dunstable
Middle Schools Elm Street
High Schools Nashua South
Others
Pets Allowed Yes
Senior Community false
Pets Allowed Yes
Read Less
Bought with Non Member • Non Member Office



