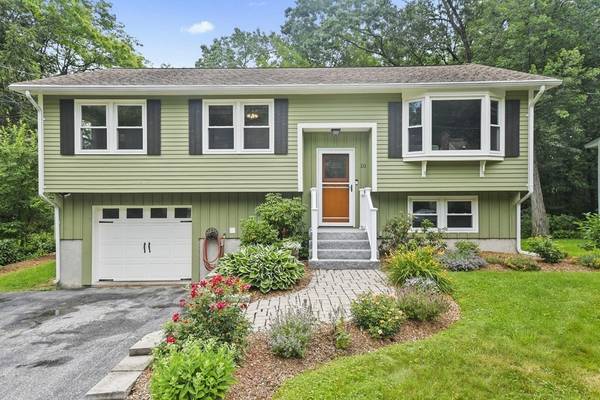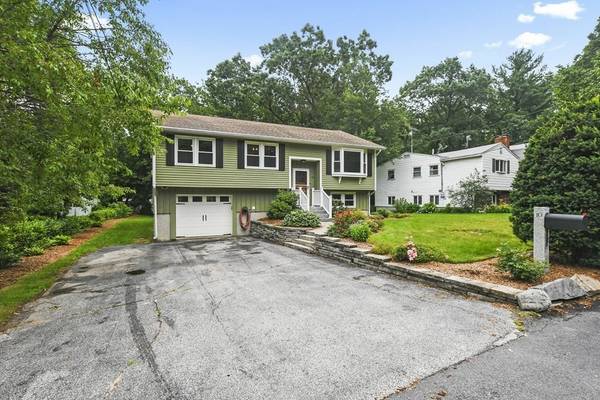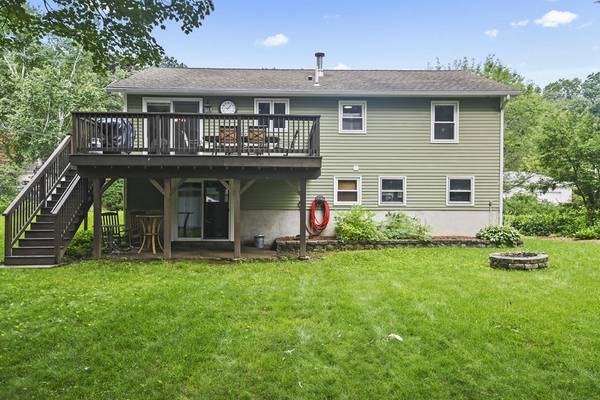For more information regarding the value of a property, please contact us for a free consultation.
10 Crestview Terrace Nashua, NH 03060
Want to know what your home might be worth? Contact us for a FREE valuation!

Our team is ready to help you sell your home for the highest possible price ASAP
Key Details
Sold Price $475,000
Property Type Single Family Home
Sub Type Single Family Residence
Listing Status Sold
Purchase Type For Sale
Square Footage 1,900 sqft
Price per Sqft $250
MLS Listing ID 72865395
Sold Date 09/03/21
Bedrooms 3
Full Baths 2
HOA Y/N false
Year Built 1978
Annual Tax Amount $6,661
Tax Year 2020
Lot Size 9,583 Sqft
Acres 0.22
Property Description
Welcome to this beautifully maintained, 3 bedroom, 2 bathroom Split Entry home on a 0.22 acre lot in Nashua! Come upstairs into the main living space where you will find the living room with a large bay window and sightlines into the dining room, through the sliding doors and out to the back deck (new in '18). This floor plan is great for entertaining with the dining room flowing into the updated kitchen. The kitchen offers lots of cabinet space, stainless steel appliances, granite countertops, a ceiling fan, and gorgeous stone backsplash. On the main floor you will also find your three spacious bedrooms, including the master. Come downstairs into the finished basement for your family room with an additional bathroom and exterior access! Additionally you have a brand new ('21) laundry/mud room and access to the attached one car garage! Additional features include a new boiler ('21), new vinyl and tile flooring ('21), front door + exterior paint ('20), & front step railing ('19).
Location
State NH
County Hillsborough
Zoning R9
Direction Taylor Street to Wentworth Street to Crestview Terrace
Rooms
Family Room Bathroom - Full, Ceiling Fan(s), Closet, Flooring - Vinyl, Exterior Access, Slider
Basement Full, Finished, Walk-Out Access, Interior Entry
Primary Bedroom Level First
Dining Room Flooring - Stone/Ceramic Tile, Deck - Exterior, Exterior Access
Kitchen Ceiling Fan(s), Flooring - Stone/Ceramic Tile, Countertops - Stone/Granite/Solid, Recessed Lighting, Slider, Stainless Steel Appliances, Gas Stove
Interior
Interior Features Mud Room
Heating Baseboard, Natural Gas
Cooling None
Flooring Tile, Vinyl, Carpet
Appliance Range, Dishwasher, Disposal, Microwave, Refrigerator, Washer, Dryer, Gas Water Heater, Tank Water Heater
Laundry Dryer Hookup - Gas, Washer Hookup
Basement Type Full, Finished, Walk-Out Access, Interior Entry
Exterior
Exterior Feature Rain Gutters, Storage, Garden
Garage Spaces 1.0
Community Features Walk/Jog Trails, Medical Facility, Bike Path, Conservation Area, Highway Access, Private School, Public School
Roof Type Shingle
Total Parking Spaces 6
Garage Yes
Building
Lot Description Cleared, Level
Foundation Concrete Perimeter
Sewer Public Sewer
Water Public
Read Less
Bought with Michaela Mannetta • Coco Early & Associates Windham Division LLC



