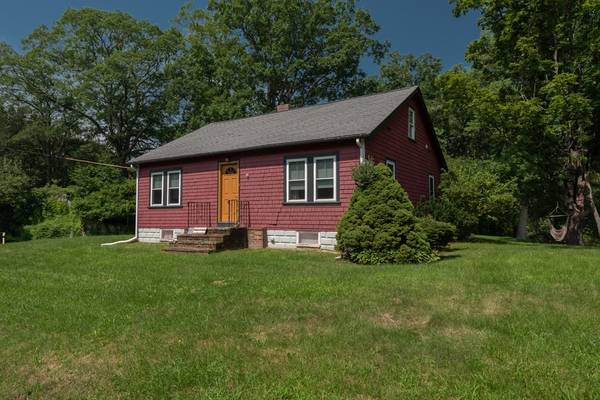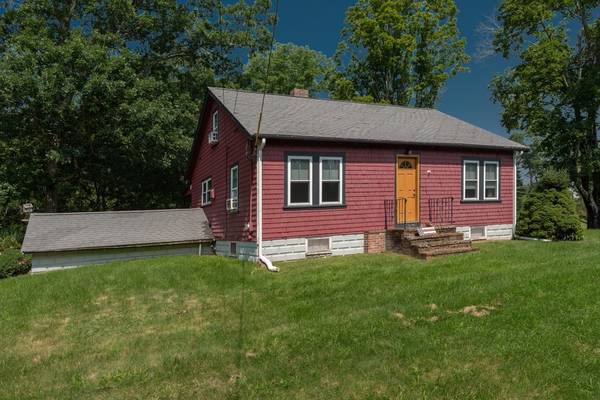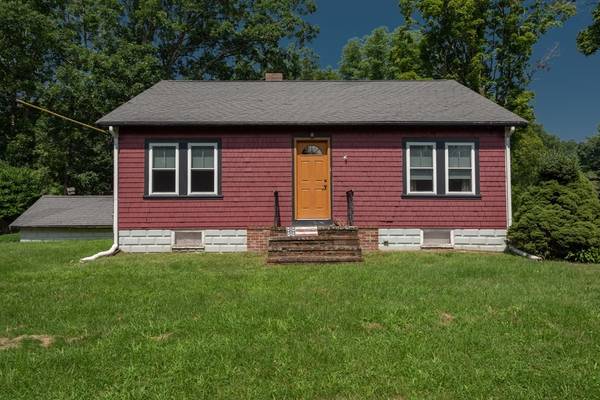For more information regarding the value of a property, please contact us for a free consultation.
90 Anawan Rehoboth, MA 02769
Want to know what your home might be worth? Contact us for a FREE valuation!

Our team is ready to help you sell your home for the highest possible price ASAP
Key Details
Sold Price $400,000
Property Type Single Family Home
Sub Type Single Family Residence
Listing Status Sold
Purchase Type For Sale
Square Footage 1,348 sqft
Price per Sqft $296
MLS Listing ID 72873324
Sold Date 09/10/21
Style Cape
Bedrooms 3
Full Baths 1
HOA Y/N false
Year Built 1936
Annual Tax Amount $3,787
Tax Year 2021
Lot Size 2.800 Acres
Acres 2.8
Property Description
Boasting immense amounts of space both inside and out, this beautiful Cape is yours for the taking! Enjoy entertaining from the lovely living room bringing in plenty of natural light from the large windows. Spacious kitchen offers the opportunity to add even more cabinetry, an island or an eat-in area! Formal dining is perfect for hosting the holidays. Huge first-floor master bedroom with triple closet, & two additional bedrooms upstairs along with built-ins for all your storage needs. The full basement is partially finished, expanding your living space with a playroom, office, or the occasional overnight guest plus additional unfinished space for more storage! Enjoy evenings entertaining under the covered patio great for dinners while looking out onto your 2.8 acres of land! Conveniently located along Rt 118 just mins from the Rehoboth State Forest, Rt 44, schools, restaurants, & more! This home is ready for you to move right in and unpack your bags.
Location
State MA
County Bristol
Zoning Res
Direction On Route 118
Rooms
Family Room Flooring - Hardwood
Basement Partially Finished, Garage Access
Primary Bedroom Level First
Dining Room Flooring - Hardwood, Chair Rail, Crown Molding
Kitchen Flooring - Wood
Interior
Interior Features Play Room
Heating Oil
Cooling Window Unit(s)
Flooring Wood, Flooring - Wall to Wall Carpet
Appliance Range, Refrigerator, Washer, Dryer, Electric Water Heater, Utility Connections for Electric Oven, Utility Connections for Electric Dryer
Laundry Flooring - Wood, Electric Dryer Hookup, Exterior Access, Washer Hookup, First Floor
Basement Type Partially Finished, Garage Access
Exterior
Garage Spaces 1.0
Community Features Public School
Utilities Available for Electric Oven, for Electric Dryer, Washer Hookup
Total Parking Spaces 4
Garage Yes
Building
Lot Description Wooded
Foundation Other
Sewer Private Sewer
Water Private
Architectural Style Cape
Schools
Elementary Schools Palmer River
Middle Schools Beckwith
High Schools D-R High
Others
Senior Community false
Acceptable Financing Contract
Listing Terms Contract
Read Less
Bought with Lisa Diffley • Keller Williams Realty



