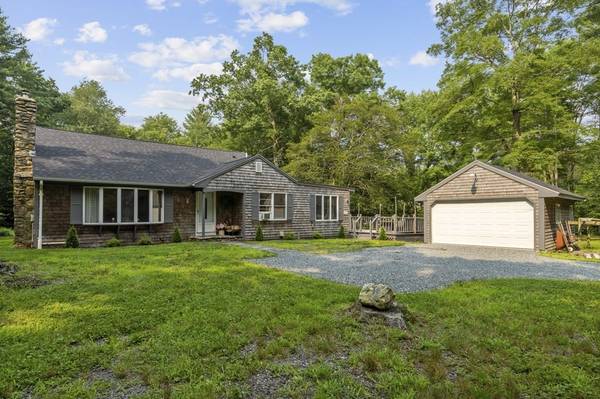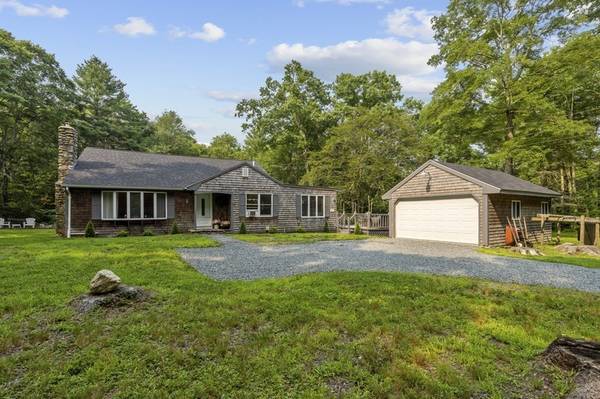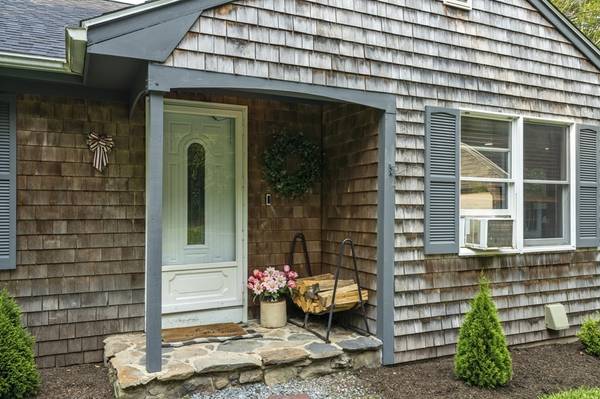For more information regarding the value of a property, please contact us for a free consultation.
8 Kelton St. Rehoboth, MA 02769
Want to know what your home might be worth? Contact us for a FREE valuation!

Our team is ready to help you sell your home for the highest possible price ASAP
Key Details
Sold Price $442,000
Property Type Single Family Home
Sub Type Single Family Residence
Listing Status Sold
Purchase Type For Sale
Square Footage 1,617 sqft
Price per Sqft $273
MLS Listing ID 72872263
Sold Date 09/14/21
Bedrooms 3
Full Baths 2
HOA Y/N false
Year Built 1974
Annual Tax Amount $3,899
Tax Year 2021
Lot Size 1.300 Acres
Acres 1.3
Property Description
Welcome home to this quiet, dead end street in desirable Rehoboth. When you enter the front foyer, you will find a vaulted ceiling to your left in the living room with a wood burning fireplace which makes you feel as if you were up in the mountains of Northern New England. To the right of the front foyer, you will find a large kitchen with updated granite counter tops, a large island with bar height counter tops to sit 3, updated cabinets, stainless steel appliances, and a large area to have your dining room table. Off of the kitchen outside is where there is a large deck for your outdoor entertaining. The second level is where you will find the 3 bedrooms, storage closet, and a full bathroom. Back at the front foyer and just to the left of the kitchen, you will take a few steps down to the lower level that has been updated with brand new laminate floor and fresh paint. This lower level has a 2nd full bath, laundry area and a very large family type room. Brand new roof!
Location
State MA
County Bristol
Zoning R
Direction GPS 8 Kelton St, Rehoboth. Located on dead end portion.
Rooms
Family Room Flooring - Laminate
Basement Crawl Space, Partially Finished, Walk-Out Access, Interior Entry, Sump Pump
Primary Bedroom Level Second
Kitchen Flooring - Stone/Ceramic Tile, Dining Area, Kitchen Island, Cabinets - Upgraded, Recessed Lighting
Interior
Heating Baseboard, Oil
Cooling Window Unit(s)
Flooring Tile, Laminate, Hardwood
Fireplaces Number 1
Fireplaces Type Living Room
Appliance Range, Refrigerator, Washer, Dryer, Oil Water Heater, Utility Connections for Gas Range, Utility Connections for Gas Oven
Laundry In Basement
Basement Type Crawl Space, Partially Finished, Walk-Out Access, Interior Entry, Sump Pump
Exterior
Exterior Feature Rain Gutters
Garage Spaces 1.0
Community Features Walk/Jog Trails, Golf, Conservation Area, House of Worship, Public School
Utilities Available for Gas Range, for Gas Oven
Roof Type Shingle
Total Parking Spaces 5
Garage Yes
Building
Lot Description Wooded, Cleared, Level
Foundation Concrete Perimeter
Sewer Private Sewer
Water Private
Schools
Elementary Schools Palmer River
Middle Schools Beckwith Middle
High Schools D-R Regional
Others
Senior Community false
Read Less
Bought with David Silva • Keystone Property Group



