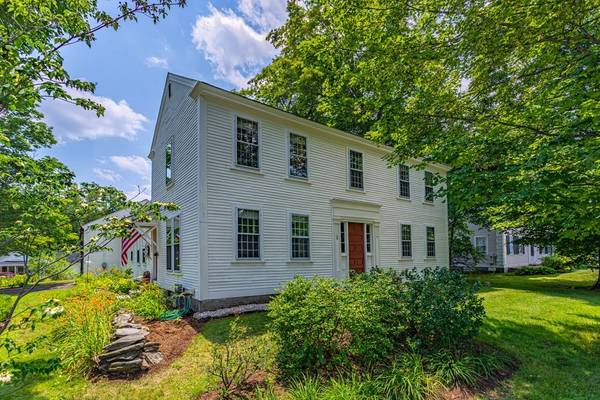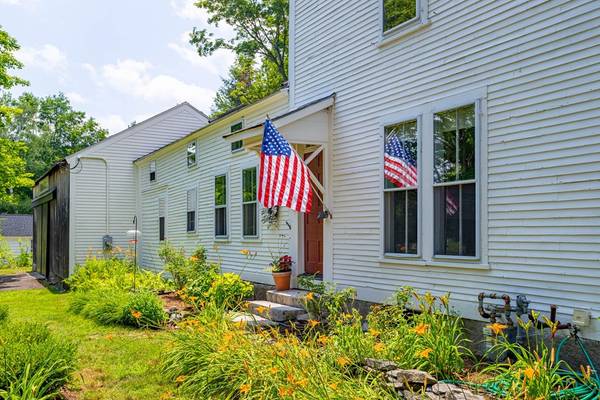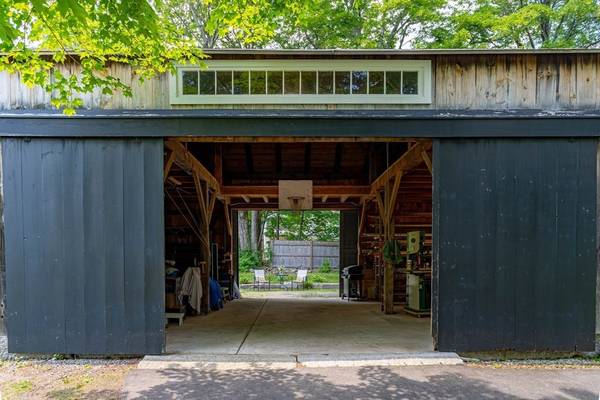For more information regarding the value of a property, please contact us for a free consultation.
5 On The Common Rd Shirley, MA 01464
Want to know what your home might be worth? Contact us for a FREE valuation!

Our team is ready to help you sell your home for the highest possible price ASAP
Key Details
Sold Price $549,900
Property Type Single Family Home
Sub Type Single Family Residence
Listing Status Sold
Purchase Type For Sale
Square Footage 2,740 sqft
Price per Sqft $200
Subdivision Shirley Common
MLS Listing ID 72865696
Sold Date 09/20/21
Style Colonial, Antique
Bedrooms 4
Full Baths 2
HOA Y/N false
Year Built 1825
Annual Tax Amount $5,977
Tax Year 2021
Lot Size 0.380 Acres
Acres 0.38
Property Description
HISTORY IS CALLING…..Calling you home to, “The Hartwell House”, an Icon on Shirley Common! This 4 bedroom, 2 full bath Federal style antique home is now ready for a new caretaker to usher it into the next chapter in history. The current owners of 20 years have upheld the historic & authentic Early American character right down to a full and complete Barn re-build with traditional timber-frame construction utilizing all salvageable timbers. The thoughtful kitchen remodel will impress with its five burner gas range, counter & cabinet space galore, ornamental period fireplace & a country pantry. Generous sized 1st floor Master with wide plank flooring & fireplace. 3 additional bedrooms, a full bath & a cozy landing round out the 2nd floor. Relax in the fenced back yard with garden & meditation area! Nothing to do here but unpack & enjoy this American Treasure. This Old World Address is a true Keeper of Secrets!
Location
State MA
County Middlesex
Zoning HIS
Direction Great Road (Route 2A) to Parker Road to Center Road to On The Common Road
Rooms
Family Room Beamed Ceilings, Flooring - Wood, Exterior Access, Slider, Lighting - Sconce
Basement Partial, Interior Entry, Dirt Floor, Unfinished
Primary Bedroom Level First
Dining Room Closet - Linen, Flooring - Wood, Exterior Access, Slider
Kitchen Beamed Ceilings, Closet/Cabinets - Custom Built, Flooring - Wood, Dining Area, Pantry, Kitchen Island, Cabinets - Upgraded, Open Floorplan, Stainless Steel Appliances, Gas Stove
Interior
Interior Features Mud Room
Heating Steam, Oil
Cooling None
Flooring Wood
Fireplaces Number 5
Fireplaces Type Living Room, Master Bedroom, Bedroom
Appliance Range, Dishwasher, Refrigerator, Washer, Dryer, Tank Water Heater, Utility Connections for Gas Range
Laundry First Floor
Basement Type Partial, Interior Entry, Dirt Floor, Unfinished
Exterior
Exterior Feature Garden
Garage Spaces 2.0
Fence Fenced
Community Features Park, Stable(s), Conservation Area, T-Station
Utilities Available for Gas Range
View Y/N Yes
View Scenic View(s)
Roof Type Shingle
Total Parking Spaces 3
Garage Yes
Building
Lot Description Level
Foundation Stone, Granite
Sewer Public Sewer
Water Public
Architectural Style Colonial, Antique
Schools
Elementary Schools Laura White
Middle Schools Ayer/Shirley
High Schools Ayer/Shirley
Others
Senior Community false
Acceptable Financing Contract
Listing Terms Contract
Read Less
Bought with Jay Balaban • Unlimited Sotheby's International Realty



