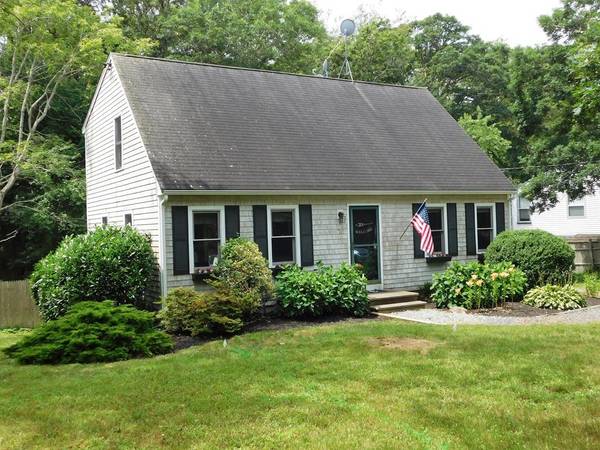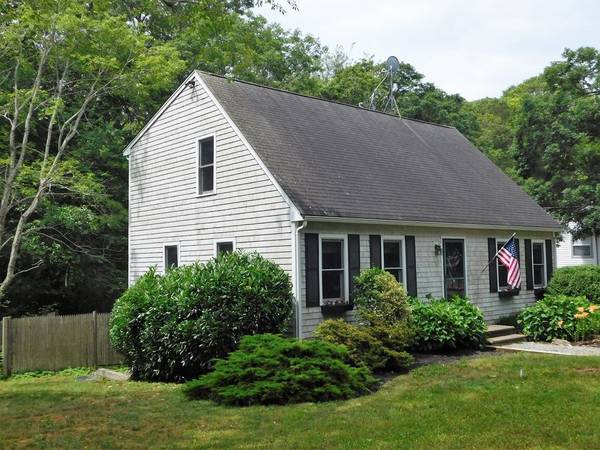For more information regarding the value of a property, please contact us for a free consultation.
70 Shady Ln Barnstable, MA 02601
Want to know what your home might be worth? Contact us for a FREE valuation!

Our team is ready to help you sell your home for the highest possible price ASAP
Key Details
Sold Price $435,000
Property Type Single Family Home
Sub Type Single Family Residence
Listing Status Sold
Purchase Type For Sale
Square Footage 1,426 sqft
Price per Sqft $305
MLS Listing ID 72865987
Sold Date 09/22/21
Style Cape
Bedrooms 2
Full Baths 3
Year Built 2001
Annual Tax Amount $3,887
Tax Year 2021
Lot Size 0.500 Acres
Acres 0.5
Property Description
This light and bright 2+ bedroom Cape built in 2001 is just shy of 1500 square feet. It features a first floor open concept with living/dining/kitchen with beautiful hardwood floors. A good size den/family room and full bath. Upstairs 2 large bedrooms with walk in closet and full bath. The partially finished walk out basement with full bath has great potential for extra living space. This charming Cape has a spacious deck overlooking a large backyard. It is only 1.7miles to beautiful Hyannisport beaches and Craigville. Located South of West Main St. on a quaint dead end street but within walking distance to grocery store, restaurants and schools. You will be very surprised what this home has to offer inside and out. Move right in. Passing Title V. Gas hot air heat. Water tank in 2016. Septic in 2009.
Location
State MA
County Barnstable
Area Hyannis
Zoning R
Direction West Main St to Suomi Road - take right on Shady Lane. First house on left
Rooms
Family Room Bathroom - Full, Flooring - Laminate
Basement Full, Finished, Partially Finished, Interior Entry
Primary Bedroom Level Second
Kitchen Flooring - Stone/Ceramic Tile
Interior
Heating Forced Air, Natural Gas
Cooling None
Flooring Wood, Tile, Laminate
Appliance Range, Dishwasher, Microwave, Refrigerator, Tank Water Heater, Utility Connections for Gas Range
Laundry In Basement, Washer Hookup
Basement Type Full, Finished, Partially Finished, Interior Entry
Exterior
Exterior Feature Storage
Fence Fenced/Enclosed, Fenced
Community Features Public Transportation, Shopping, Laundromat, House of Worship, Public School
Utilities Available for Gas Range, Washer Hookup
Waterfront Description Beach Front, Bay, Ocean, Sound, Walk to, 1 to 2 Mile To Beach, Beach Ownership(Public)
Roof Type Shingle
Total Parking Spaces 6
Garage No
Waterfront Description Beach Front, Bay, Ocean, Sound, Walk to, 1 to 2 Mile To Beach, Beach Ownership(Public)
Building
Lot Description Corner Lot, Cleared
Foundation Concrete Perimeter
Sewer Public Sewer, Private Sewer
Water Public
Schools
Elementary Schools Barnstable
High Schools Barnstable
Others
Senior Community false
Acceptable Financing Contract
Listing Terms Contract
Read Less
Bought with Elaine Roy • Today Real Estate, Inc.



