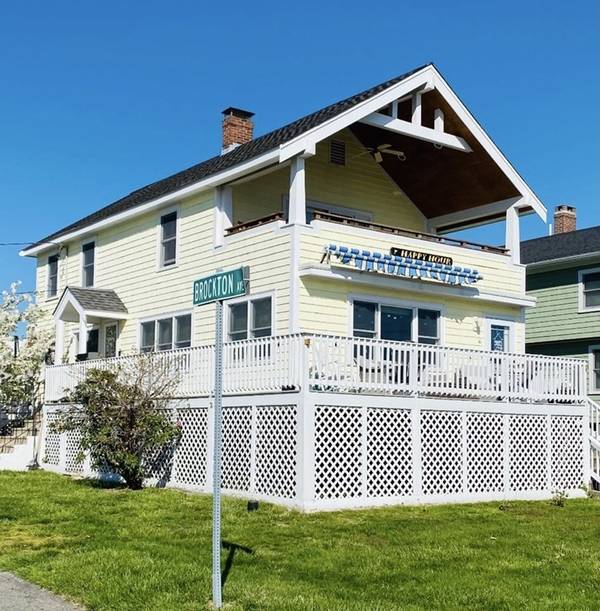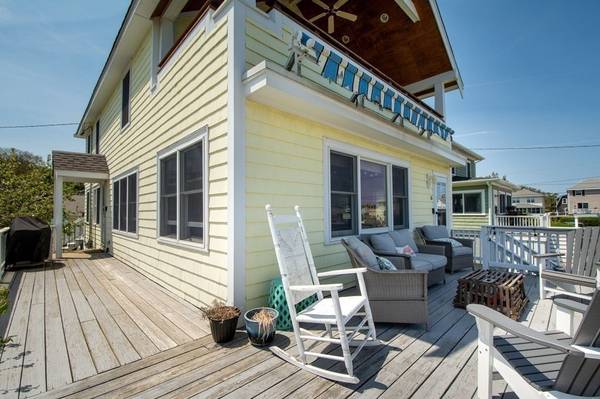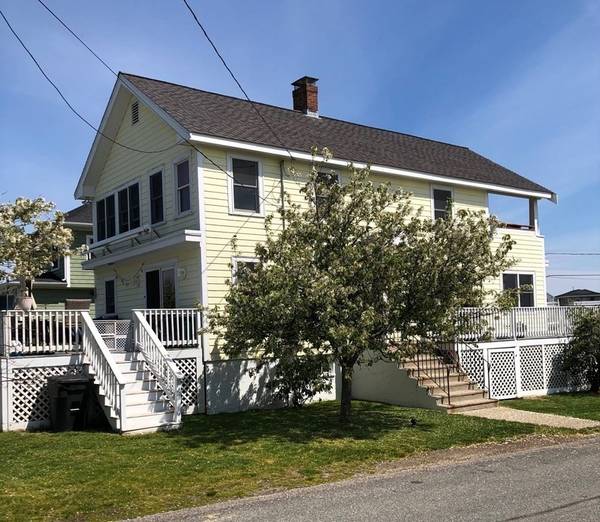For more information regarding the value of a property, please contact us for a free consultation.
41 Otis Road Scituate, MA 02066
Want to know what your home might be worth? Contact us for a FREE valuation!

Our team is ready to help you sell your home for the highest possible price ASAP
Key Details
Sold Price $769,000
Property Type Single Family Home
Sub Type Single Family Residence
Listing Status Sold
Purchase Type For Sale
Square Footage 1,628 sqft
Price per Sqft $472
Subdivision Sand Hills
MLS Listing ID 72834038
Sold Date 09/23/21
Style Colonial
Bedrooms 3
Full Baths 2
Year Built 1928
Annual Tax Amount $6,752
Tax Year 2021
Lot Size 9,147 Sqft
Acres 0.21
Property Description
Welcome to "Happy Hour"! Summertime and the livin's easy! One of Scituate's finest oceanside settings within steps to Sand Hills beach, Scituate Light, Museum Beach, marinas and Scituate harbor with shops and fine restaurants. Perfect if you are looking for a year round, summer, or an investment home. Take in the ocean breezes from the front, side, and back decks. Relaxed and casual open floor plan to reflect life at the beach. Featuring a large living room with fireplace, dining room and family room and granite and stainless kitchen. Second floor has large master with covered deck and two additional bedrooms. Two car garage, full basement and outside shower. Enjoy summer's activities at Sand Hills Beach Association - 4th of July, Heritage Days and Labor Day Parade to name a few. Quick closing a real possibility!! 1st floor newly painted & floor refinished.. Outside deck will be repaired & painted.
Location
State MA
County Plymouth
Area Sand Hills
Zoning Res
Direction Jericho Rd to Otis Road (Corner of Brockton Ave)
Rooms
Family Room Flooring - Stone/Ceramic Tile
Basement Full, Interior Entry
Primary Bedroom Level Second
Dining Room Flooring - Hardwood
Kitchen Flooring - Hardwood, Countertops - Stone/Granite/Solid
Interior
Heating Forced Air, Natural Gas
Cooling None
Flooring Tile, Hardwood
Fireplaces Number 1
Fireplaces Type Living Room
Appliance Range, Dishwasher, Refrigerator, Gas Water Heater, Utility Connections for Gas Range
Laundry Washer Hookup
Basement Type Full, Interior Entry
Exterior
Exterior Feature Balcony, Professional Landscaping, Sprinkler System, Decorative Lighting, Outdoor Shower
Garage Spaces 2.0
Fence Fenced/Enclosed, Fenced
Community Features Public Transportation, Shopping, Pool, Walk/Jog Trails, Golf, Medical Facility, House of Worship, Marina, Public School, T-Station
Utilities Available for Gas Range, Washer Hookup
Waterfront Description Beach Front, Ocean, Walk to, 0 to 1/10 Mile To Beach, Beach Ownership(Public)
View Y/N Yes
View Scenic View(s)
Roof Type Shingle
Total Parking Spaces 2
Garage Yes
Waterfront Description Beach Front, Ocean, Walk to, 0 to 1/10 Mile To Beach, Beach Ownership(Public)
Building
Lot Description Corner Lot, Flood Plain, Gentle Sloping
Foundation Block
Sewer Public Sewer
Water Public
Architectural Style Colonial
Others
Senior Community false
Acceptable Financing Contract
Listing Terms Contract
Read Less
Bought with James Lewis • Lewis & Co. RE Services LLC



