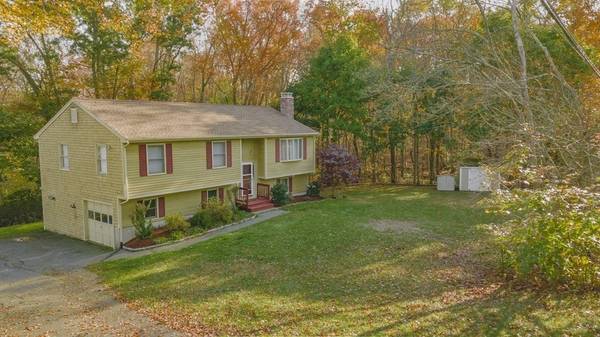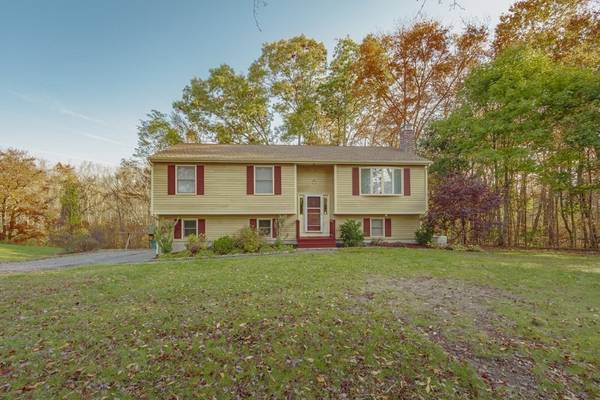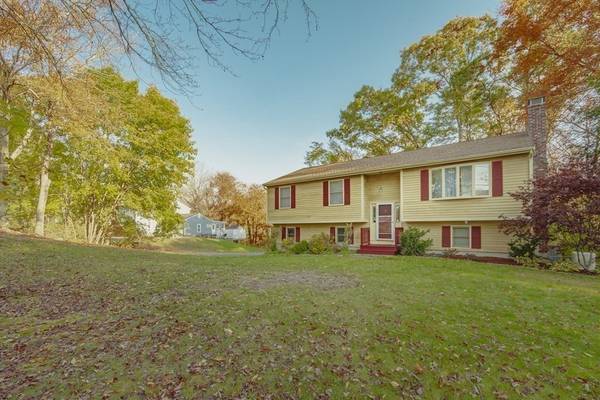For more information regarding the value of a property, please contact us for a free consultation.
42 Kelton Street Rehoboth, MA 02769
Want to know what your home might be worth? Contact us for a FREE valuation!

Our team is ready to help you sell your home for the highest possible price ASAP
Key Details
Sold Price $425,000
Property Type Single Family Home
Sub Type Single Family Residence
Listing Status Sold
Purchase Type For Sale
Square Footage 1,800 sqft
Price per Sqft $236
MLS Listing ID 72828054
Sold Date 09/23/21
Style Raised Ranch
Bedrooms 3
Full Baths 2
Year Built 1993
Annual Tax Amount $4,574
Tax Year 2021
Lot Size 6.130 Acres
Acres 6.13
Property Description
Rehoboth * Rehoboth! Don't miss this well cared for raised ranch in the desirable town of Rehoboth. This home offers three spacious bedrooms, including a master bedroom with its own master bathroom. There is also another full bathroom on the main level. The deck off the kitchen/dining room will serve well for your Summer cookouts! You will love the extra space in the finished lower level which includes a large tv/sitting area which also could be used for other space such as a kids playroom, etc. There is also a separate room that could be used as a fourth bedroom, office or storage area. This lower level has a convenient set of glass doors which walkout into the private wooded backyard. Some updates include: central air conditioning installed 2017, roof 2011, kitchen appliances/washer/dryer less than 6 years old. Also, offering a Generac whole house generator. Don't miss this property, now is your chance to own a move in ready quality home! FIRST SHOWINGS at open house.
Location
State MA
County Bristol
Zoning R1
Direction Route 44 to route 118 to Kelton Street.
Rooms
Basement Partial, Finished, Walk-Out Access, Garage Access
Interior
Heating Baseboard, Oil
Cooling Central Air
Fireplaces Number 1
Appliance Range, Dishwasher, Microwave, Refrigerator, Washer, Dryer
Basement Type Partial, Finished, Walk-Out Access, Garage Access
Exterior
Exterior Feature Rain Gutters, Storage, Sprinkler System
Garage Spaces 1.0
Utilities Available Generator Connection
Total Parking Spaces 4
Garage Yes
Building
Lot Description Wooded
Foundation Concrete Perimeter
Sewer Private Sewer
Water Private
Architectural Style Raised Ranch
Schools
Elementary Schools Palmer River
Middle Schools Beckwith Middle
High Schools D-R Regional
Read Less
Bought with Lynn LiDonni • Berkshire Hathaway HomeServices Commonwealth Real Estate



